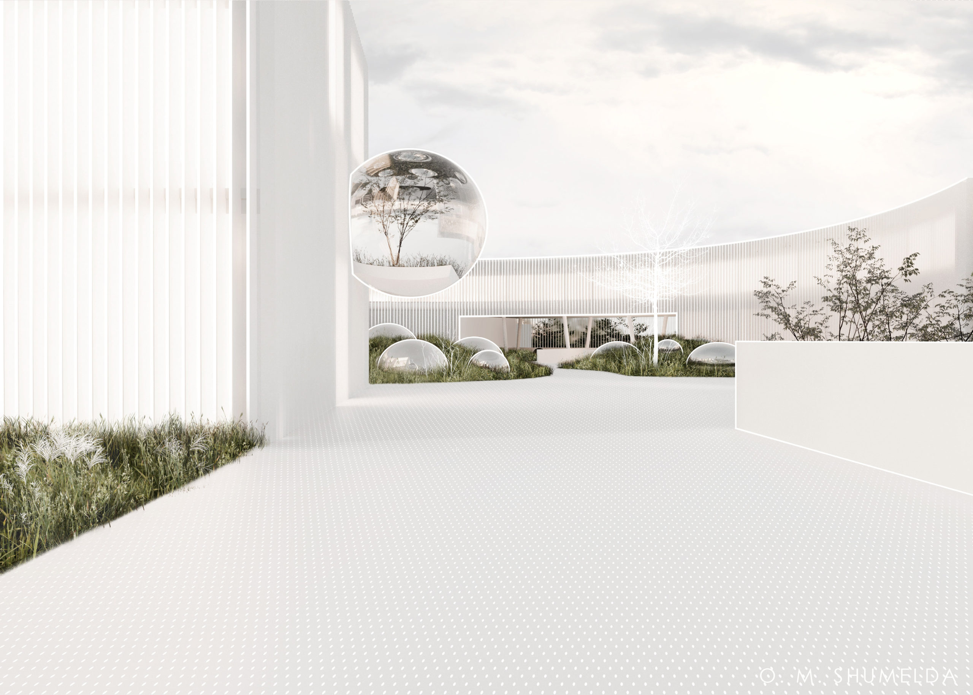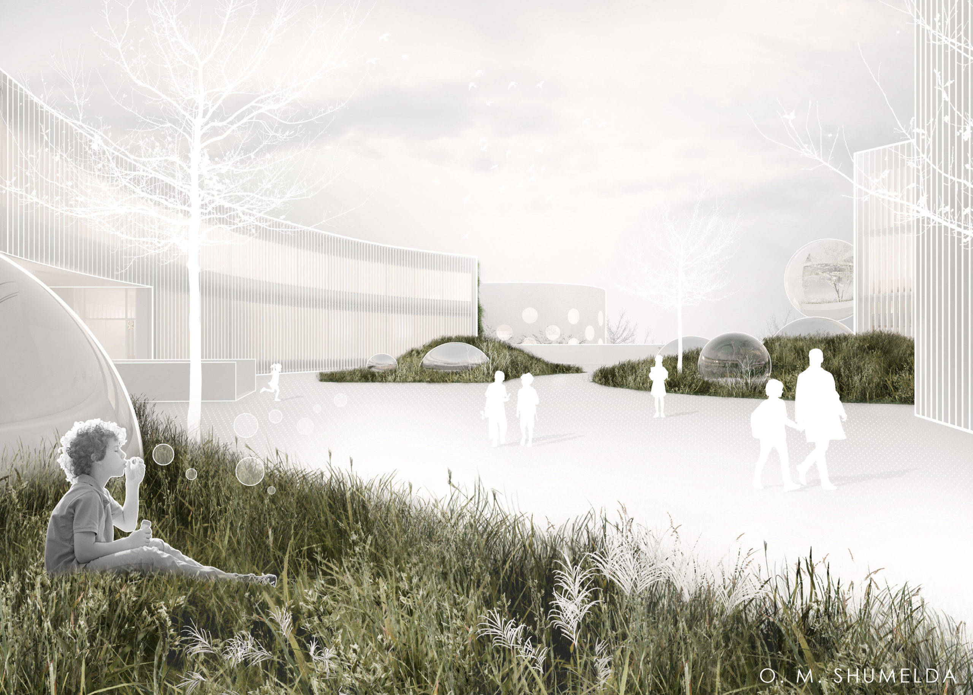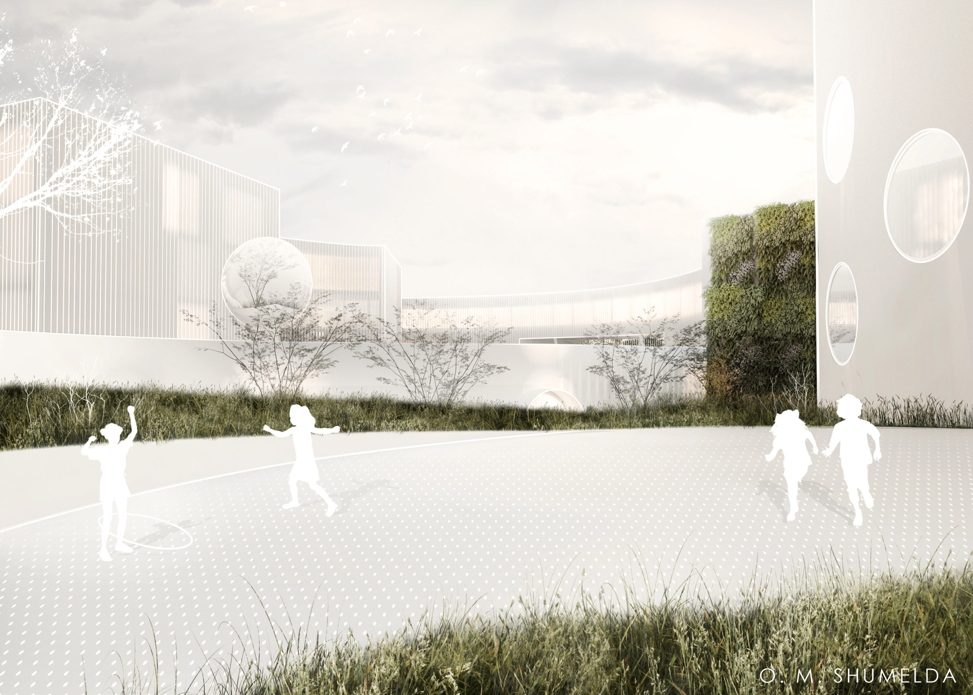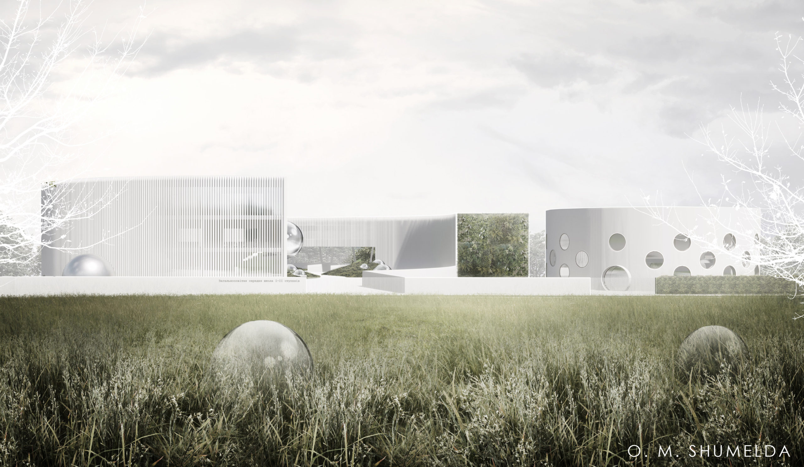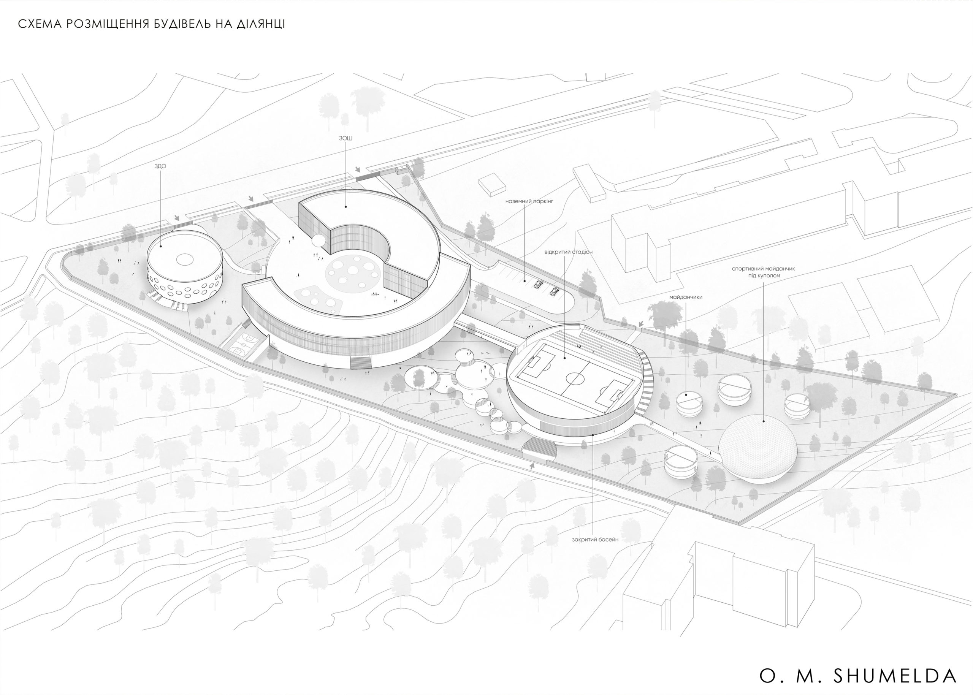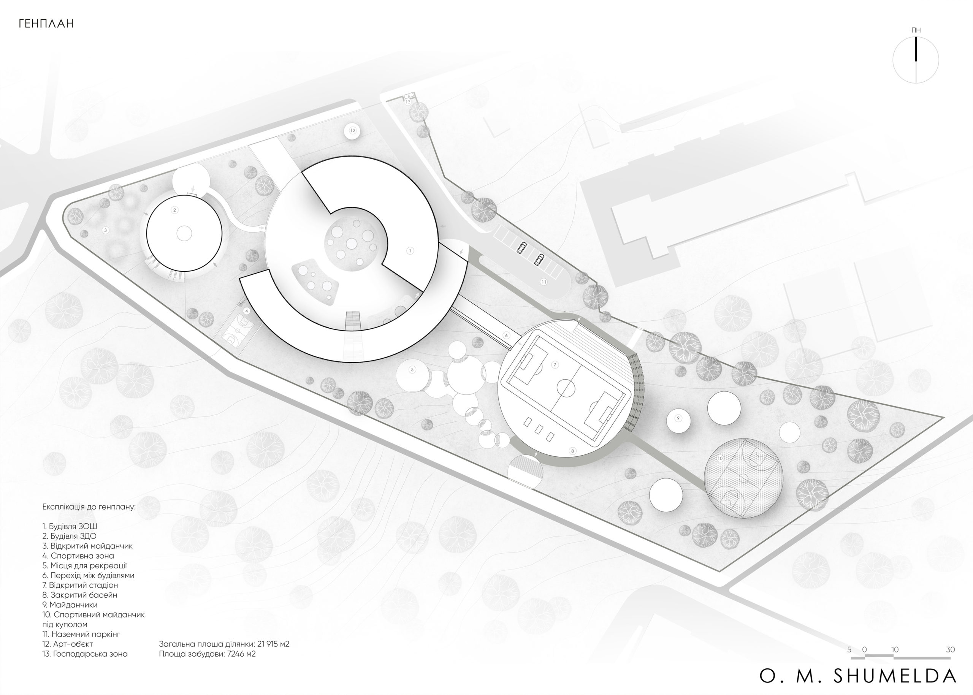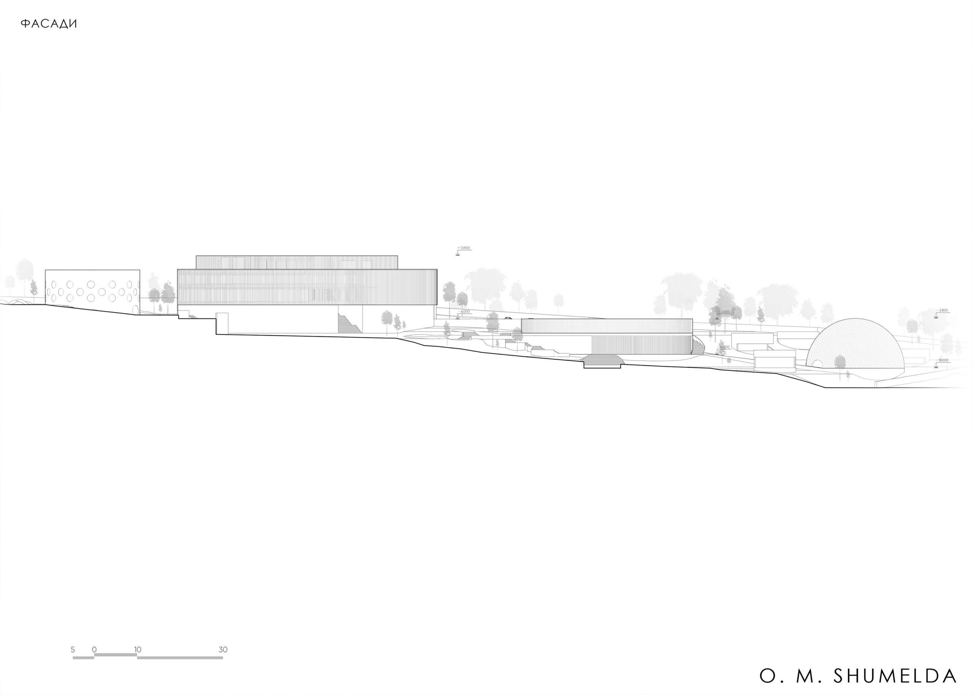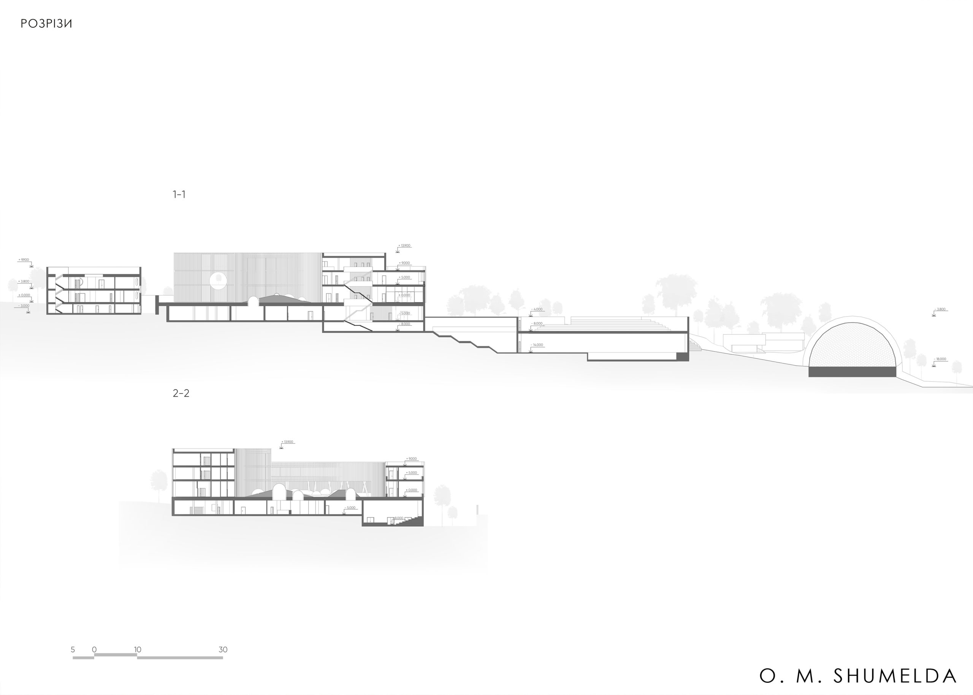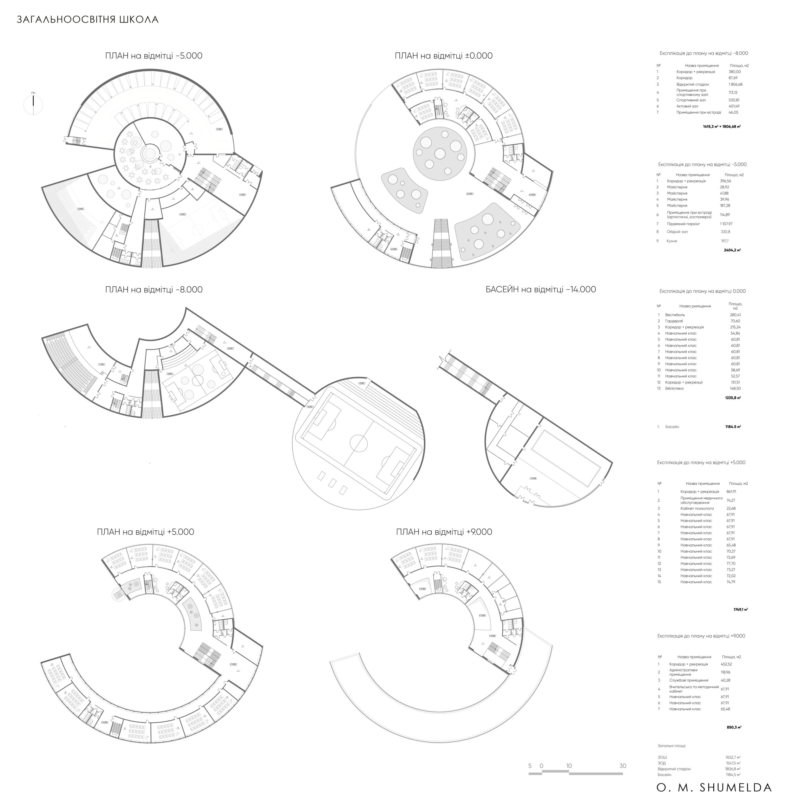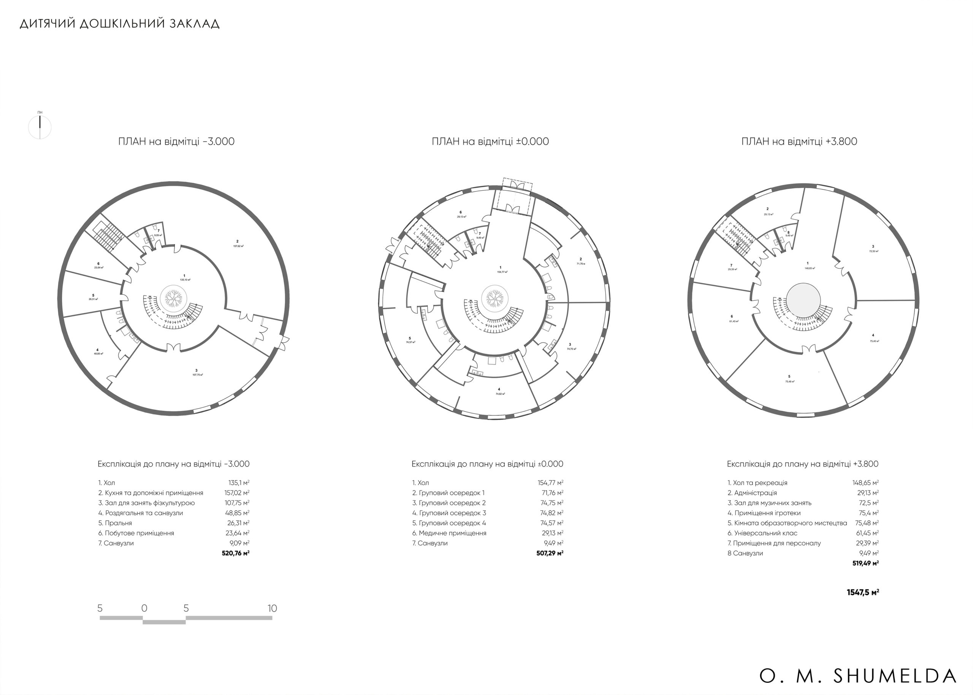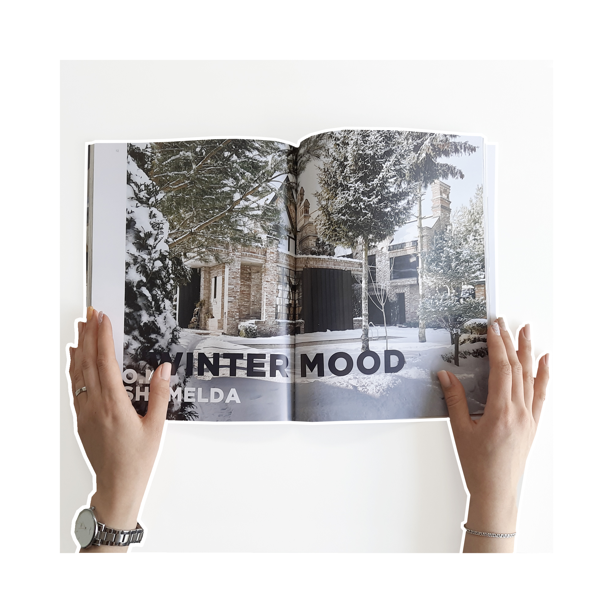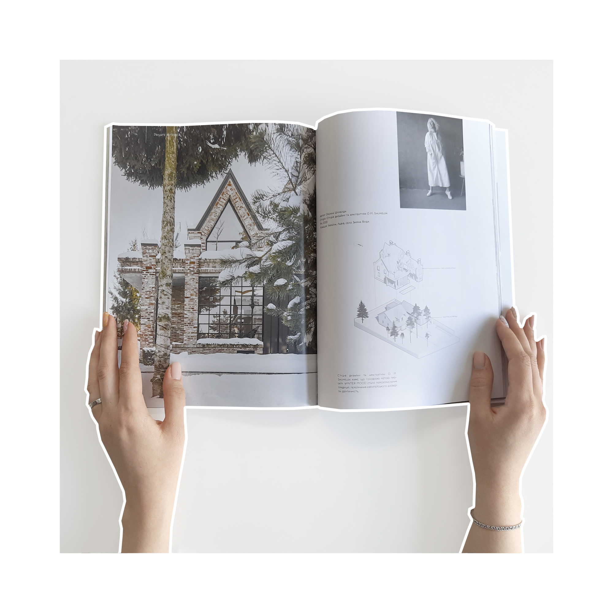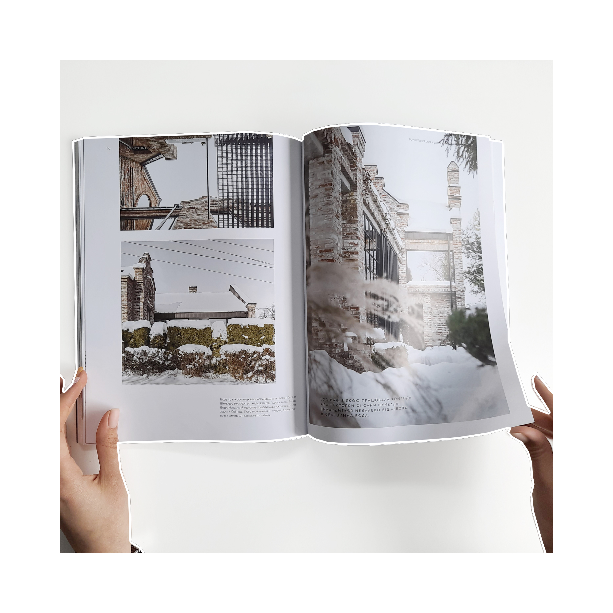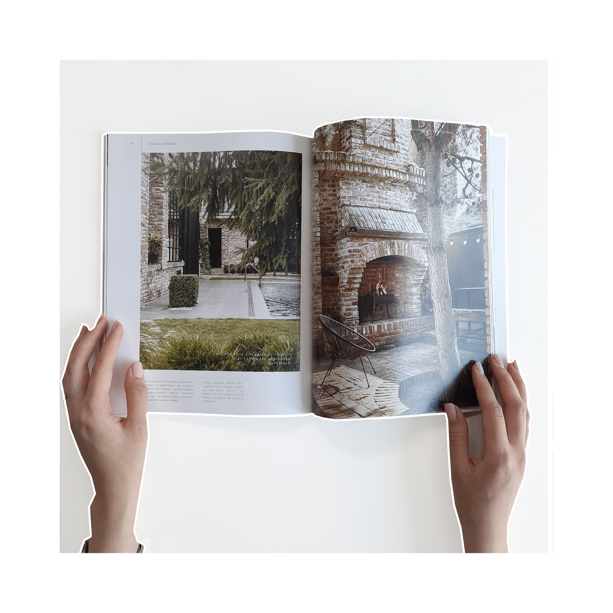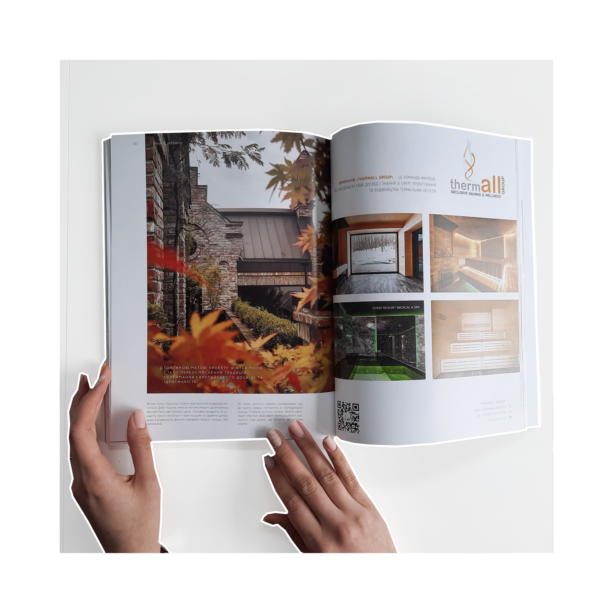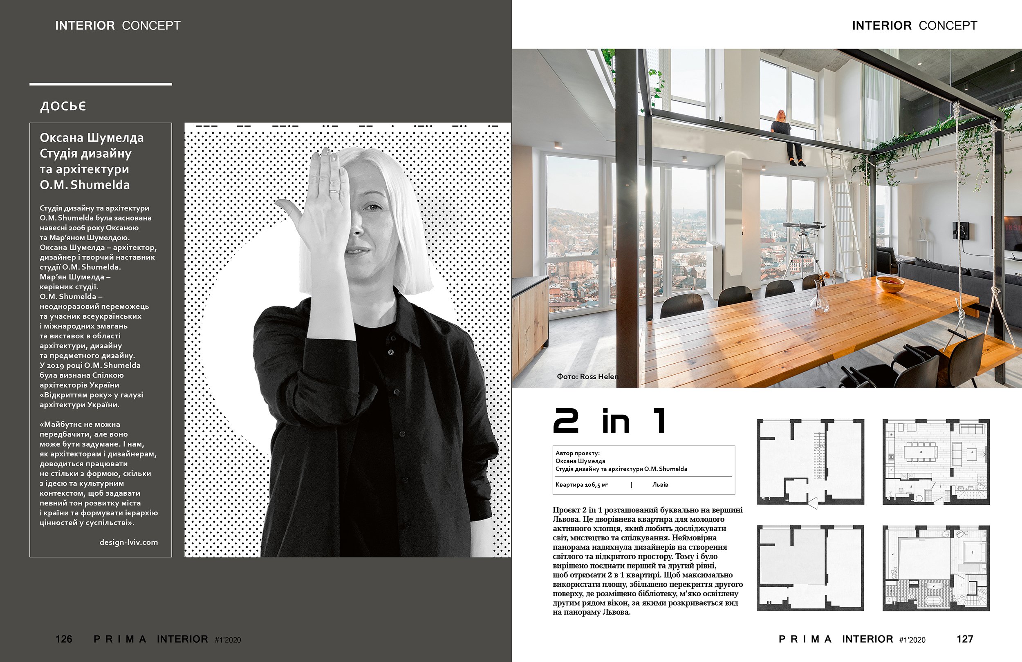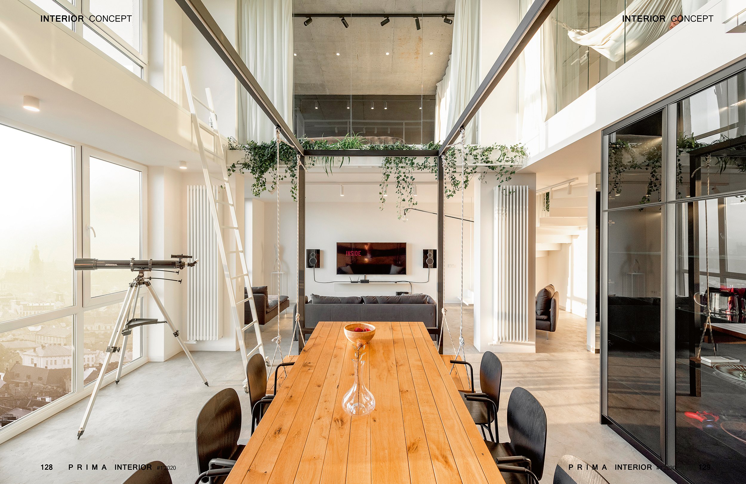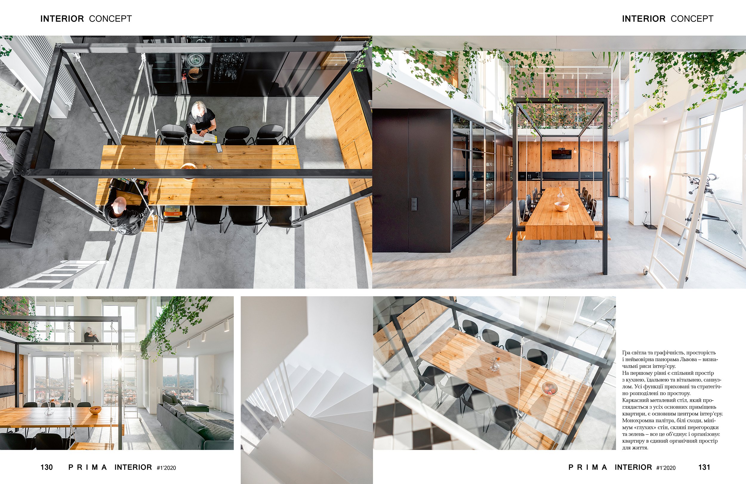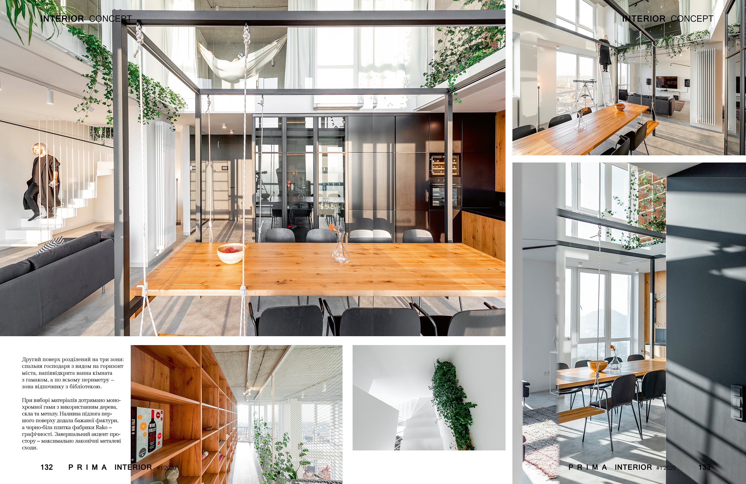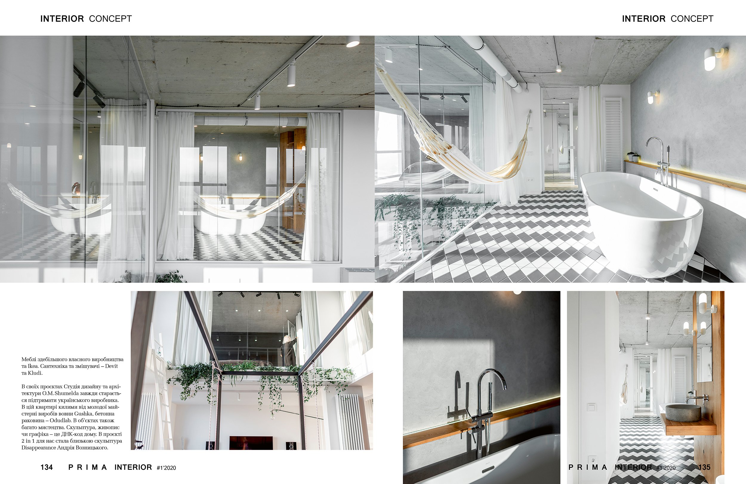SCHOOL
- Square: 21 915 m²
- Location: Lviv, Ukraine
- 2021
The project of a secondary school for 18 classes and a preschool for 70 places.
Masters, artists, designers, architects have always designed buildings and structures, using forms of varying complexity. But have we ever wondered what kind of energy the designed houses and buildings carry? When designing a space for children of the “Alpha” generation, we believe that we need to pay attention not only to functionality and economy but also to energy impact. The school and kindergarten buildings are a single complex with a sports center, swimming pool, playgrounds, and recreation areas. All buildings are interconnected functionally and at different levels due to the complex terrain. We used ventilated facade systems with wooden slats as a finishing material.

