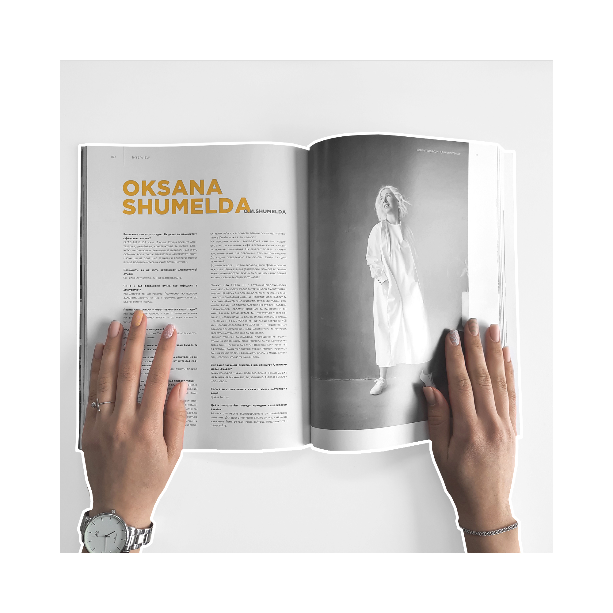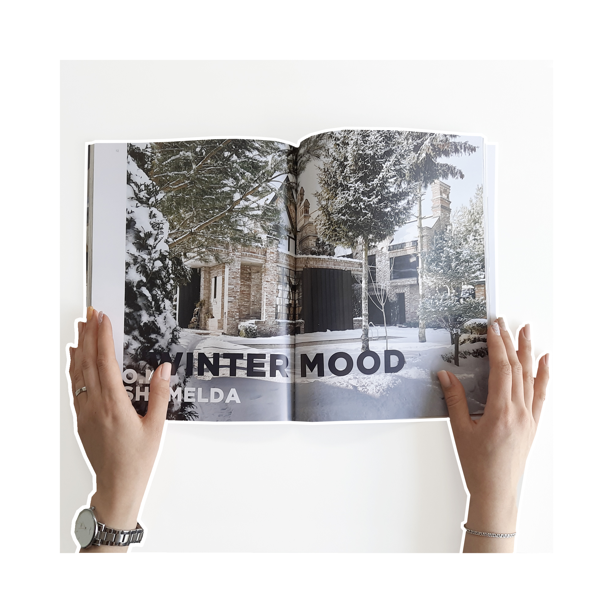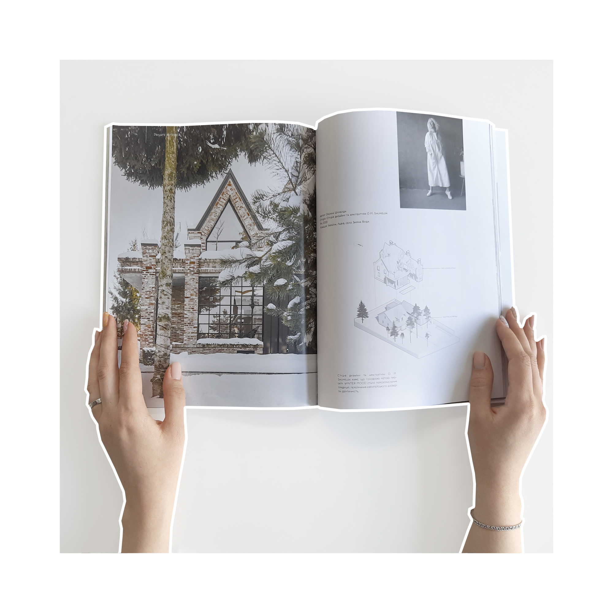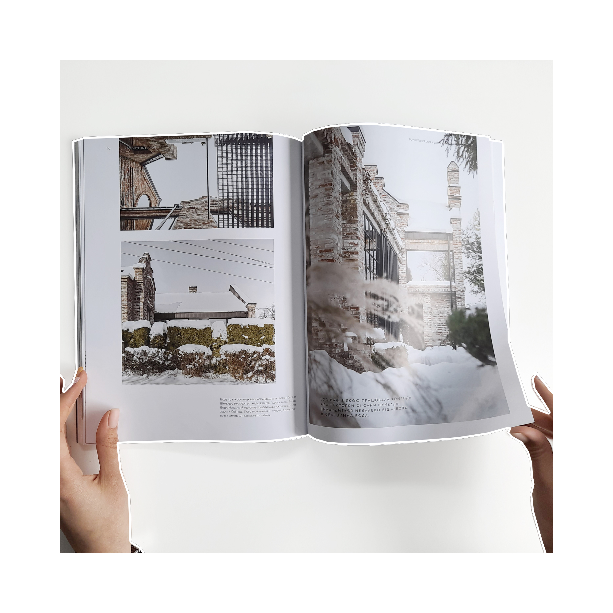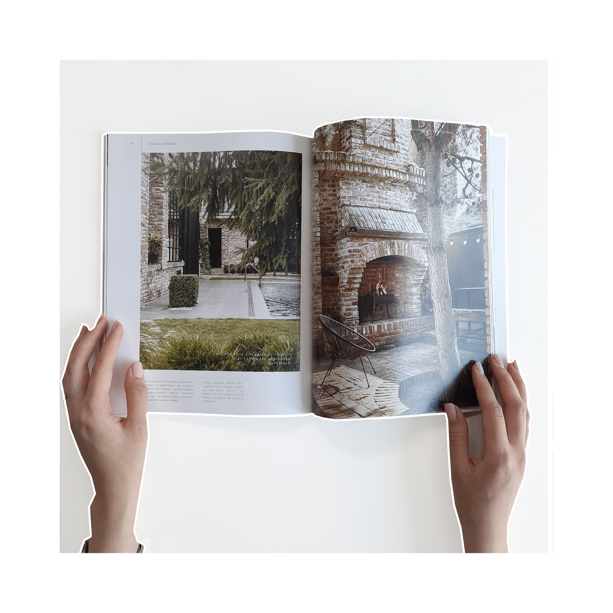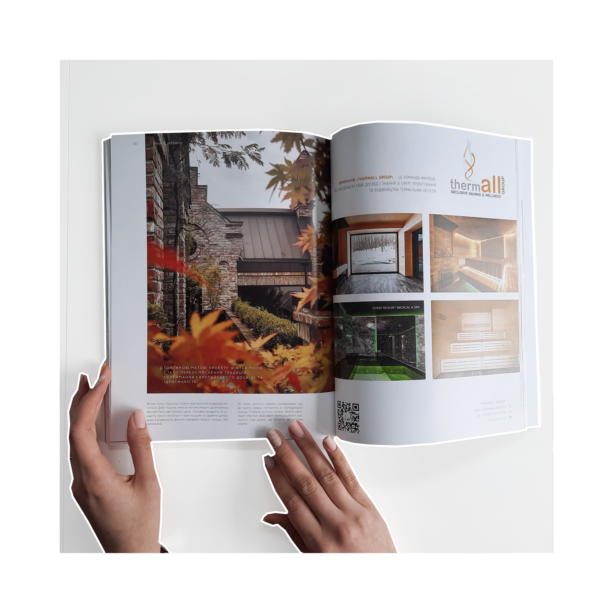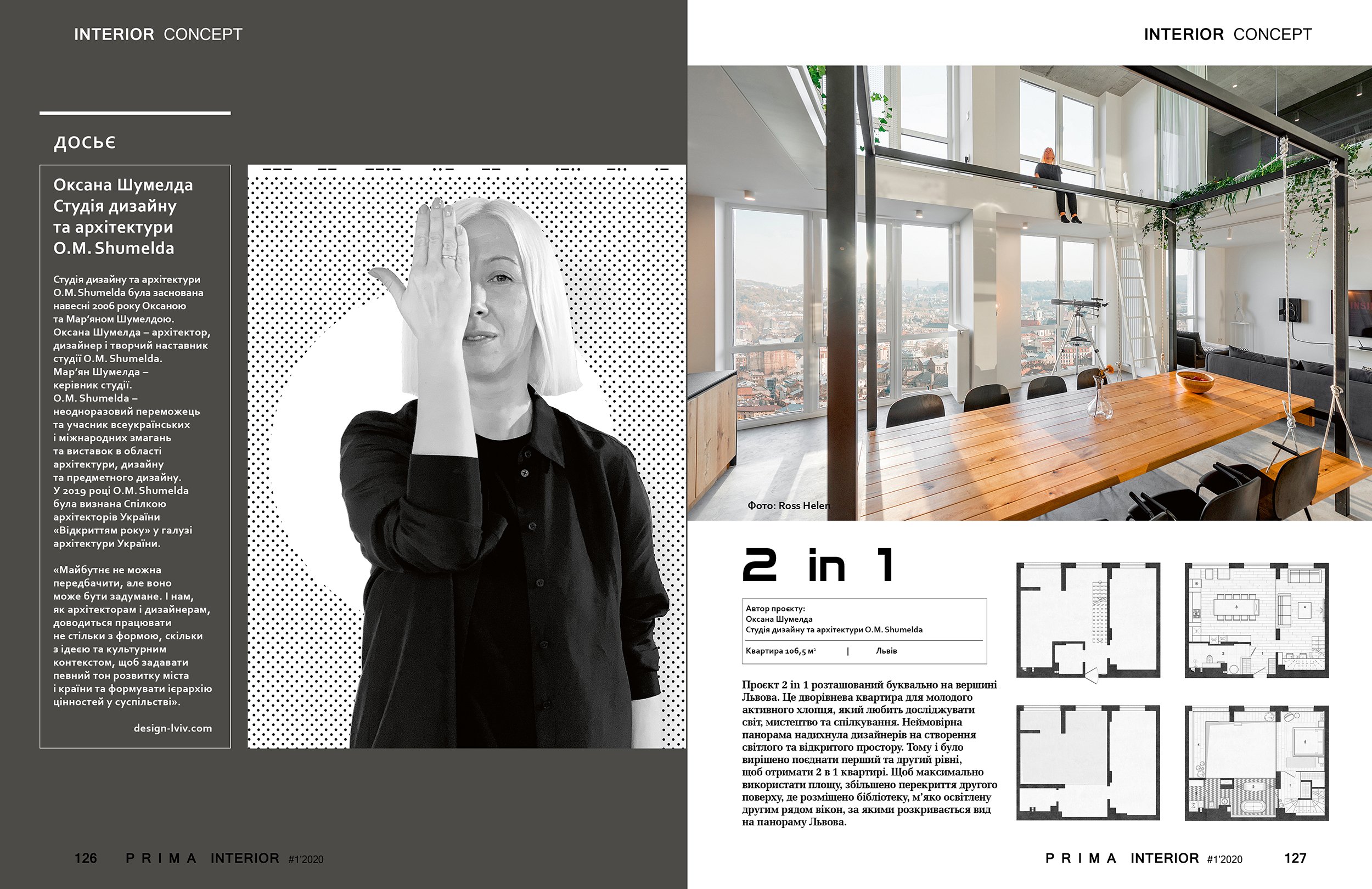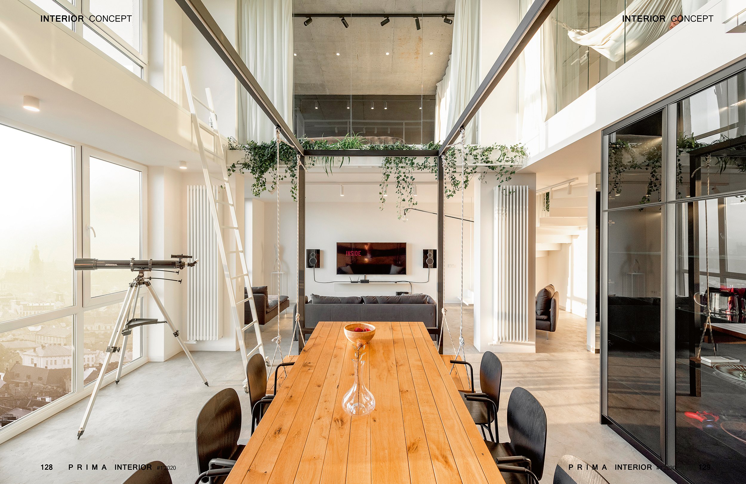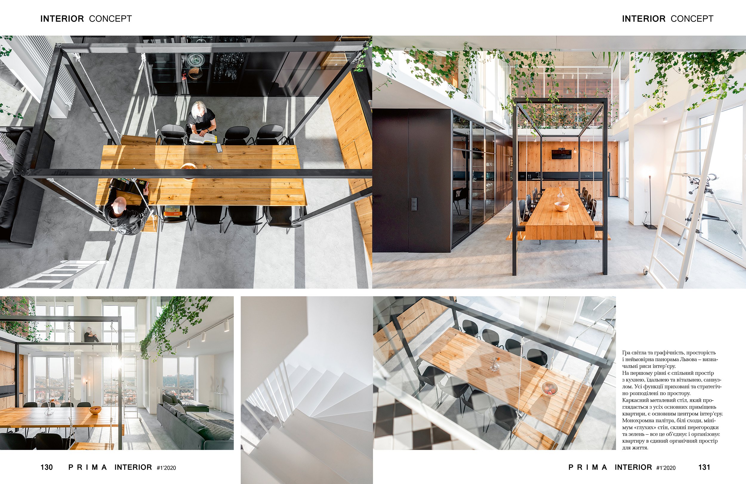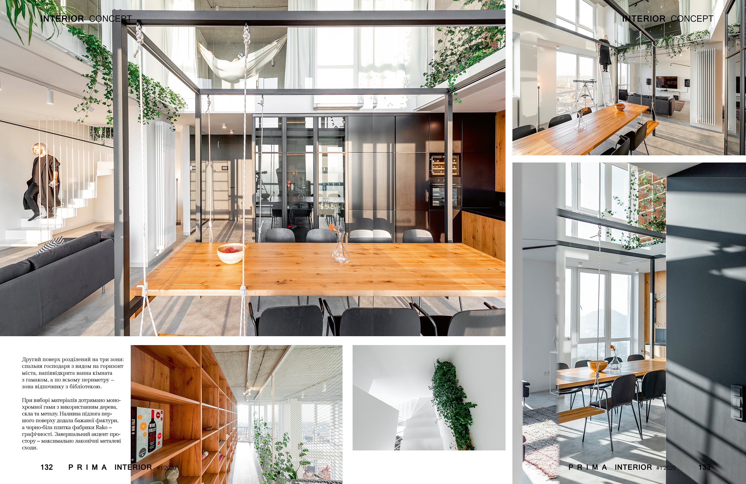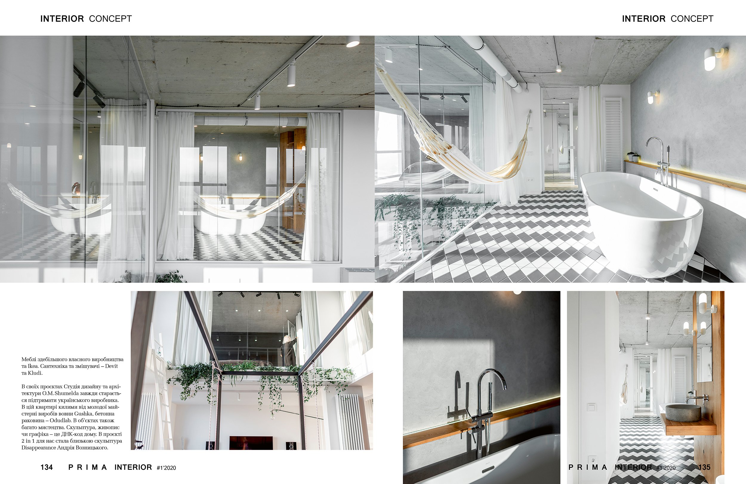Services
Interior design
Interior design Payment of the project consists of three stages:
- 20% of total price of the project – measuring, 3D model of current condition, making design and its approval (the payment is done during signing of the contract), visiting and measuring is agreed during two or three weeks after signing of the contract.
- 50% of total price of the project – 3D interior visualization (1 variant, 7-8 sights of every room). The payment is done after the approval of visualization.
- 30% of total price of the project – making drafts and specifications of furniture, lighting and equipment. The payment is done when the project is done.
Project design consists of three stages:
- Planning (20%):
- Visiting the place, measuring rooms.
- Draft with measurements connected with gas, electricity, water supply.
- 3D model of the current condition.
- Several variants of design (1-12) as the client wishes.
- Approval of style, colours and general concept of future interior.
- Approval of furniture location.
- Visualization (50%):
- 3D interior visualization (1 variant, 7-8 sights of every room).
- Coordination with the client about visualization of the rooms.
- 3D visualization of bathrooms (is done after approval of general conception for other rooms).
- Drafts (30%):
- Selection of materials (tiles, parquet, parquet board, skirting boards, window-sills, plumbing, curtains, wallpaper, furniture, pictures, lamps (appearance and location), switchers, radiators (appearance and proposals for placement), decoration, doors) and agreement with the client.
- Current plan.
- Dismantling plan (if it is necessary).
- Building plans (designed).
- Drywall elements and walls.
- Placement of the furniture.
- A plan of filling the door gaps, a scheme of opening the doors.
- Conceptual plan of changing the windows taking into account agreed design and style (including previous measurements).
- Floor plan (including size of the floor and skirting boards).
- Plan of heating equipment and floor heating location (possible places for heating the floor).
- Ceiling and decoration plan (including calculation of decorative elements).
- Combined plan of lighting, switchers and sockets (including intercom, cable TV, wi-fi). Project includes the choice of lighting equipment and joint elements appearance, selection of switchers and sockets).
- Plan of lighting and switchers’ location.
- Plan of sockets (including intercom, cable TV, wi-fi).
- Plan of air-conditioners’ placement.
- Wall drafts of all rooms with calculation of materials.
- Detailed plan and wall drafts of bathrooms, choice of plumbing.
- Drafts of separate decorative elements.
- Specification of gypsum elements.
- Specification of lighting.
- Specification of the floor, furniture, doors, window-sills, curtains, wallpaper.
- Specification of plumbing equipment.
Guidance of the project includes materials, interior and design objects, visiting the building (depending on the room space).
- – To 100 square meters – 3-4 visits of the place or the building.
- From 100 square meters to 300 square meters – 4-5 visits of the place or the building.
Further supervision is paid additionally with the agreement of both sides, visit in the city – 300 UAH, outside the city – 300 UAH plus transport expenses.
Notes:
Comparative characteristics about the prices of building and decorative elements is suggested by the suppliers and factories and is corrected with the client. Additional services are paid and agreed additionally with the client in the process of implementation the work.
Correction of drafts in the process of repairing.
Additional bindings (ventilation grilles, fireguards etc.).
Additional features (places for air conditionings, sensors for floor heating, an intercom, a phone).
Replacement of selected equipment and its bindings according to the client’s wish.
Calculation of energy power of electrical appliances (the capacity of lighting, taking into account size and purpose of lamps).
Except this, the guidance of the project includes free service of ready furniture design to accomplish general appearance.
Architecture
1) Technical task
The task for designing determines reasonable demands of the client for planning, architectural, engineering and technological moments of the building, its main parameters, cost and planning of its building includes technical and city planning conditions and restrictions.
2) Draft
Working out the project proposal according to technical features and wishes of the client:
- General plan.
- Design variants.
- Facades in the axes.
- Façade (colour facing).
- The building in sections (two sections if necessary).
- General appearance of the building. Detailed 3D visualization (if the client wishes).
3) Architectural part The whole list of drafts for construction of the building:
- General plan.
- Architectural design.
- Technical and economical points (the number of storeys in the house, total space, building volume, building area, land area).
Depending on the construction and complexity of the house such points are implemented: design section, heating, ventilation, water supply, sewerage, electrical systems.
Project guidance includes supervision:
- To 200 square meters – 3 visits of the place or the building.
- More than 200 square meters – 5 visits of the place or the building.
Further supervision is paid additionallywith the agreement of both sides. Additional services are paid and agreed additionally with the client in the process of implementation the work.
Furniture
- We create, develop and make the functional kitchens, that can have different styles and types of complexity. Convenient kitchen cabinets provide the proper order in the kitchen, and natural materials are the components, which guarantee the durability of our furniture. We can embody different kitchens in the apartment or in the office.
- We create and embody unique, exclusive, cabinets, wardrobes, tables, chairs, individual lamps using different materials and styles, most of all we use wood and glass. These things will be the integral part in your interior.
Supervision
Supervision is conducted only when a client and a foreman are present.
- Visiting the building once a week (the place of construction or a shop for choosing materials and furniture). Also a designer goes to a building place on demand depending on the necessity to control the process.
- Making corrections in drafts that appeared after dismantling of old walls and making new ones, after smoothing of the floors, walls and ceilings.
- Control and consultations of making assembly and finishing works.
- Consultation and control of the compliance of every working stage.
- Selection, together with the client, decorative materials, furniture and interior objects (choosing different types of the floor and decoration of walls, carpentry, tiles, plumbing, electrical appliances, lighting equipment,cabinet andupholstered furniture, design with art objects, accessories, choice of textile, etc.)
- Calculation of energy power of electrical appliances (the capacity of lighting, taking into account size and purpose of lamps).
