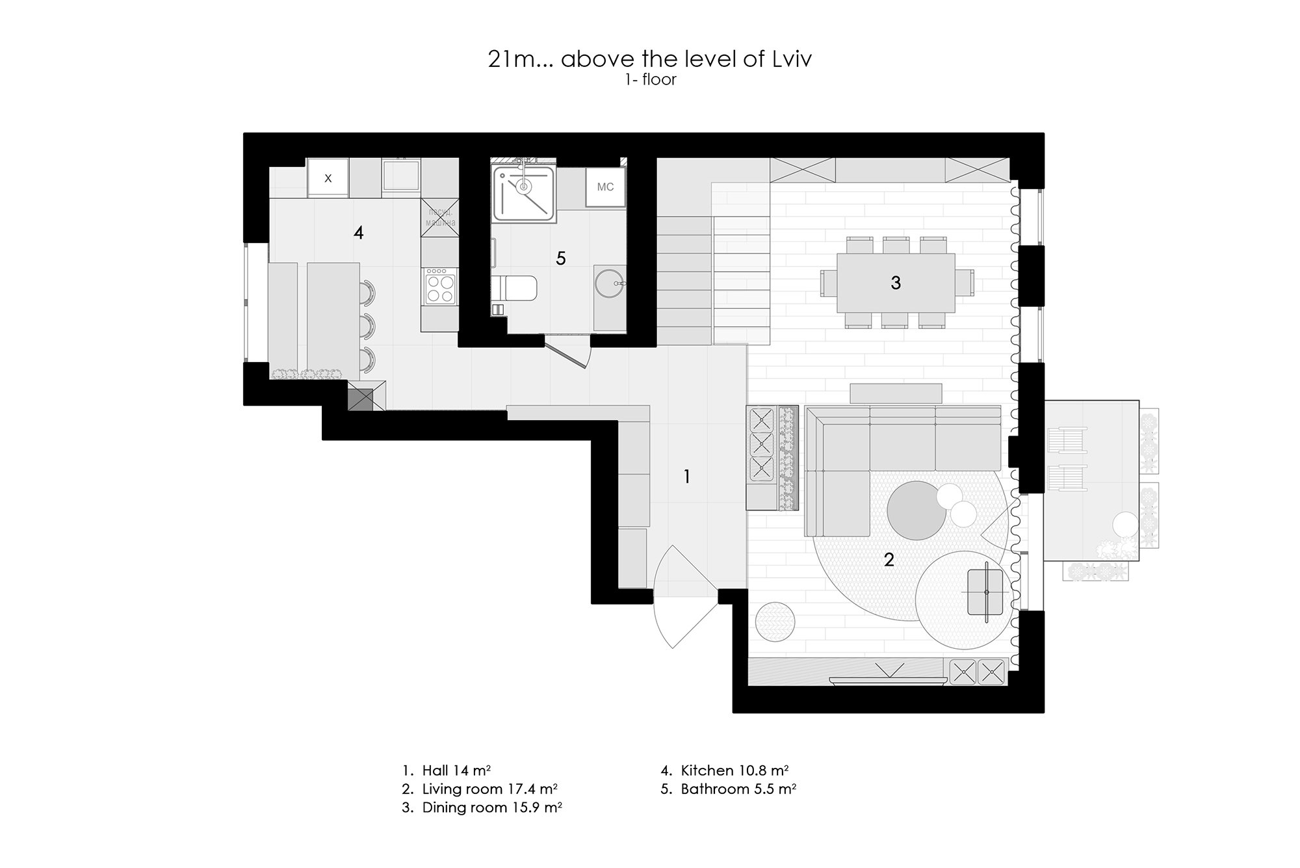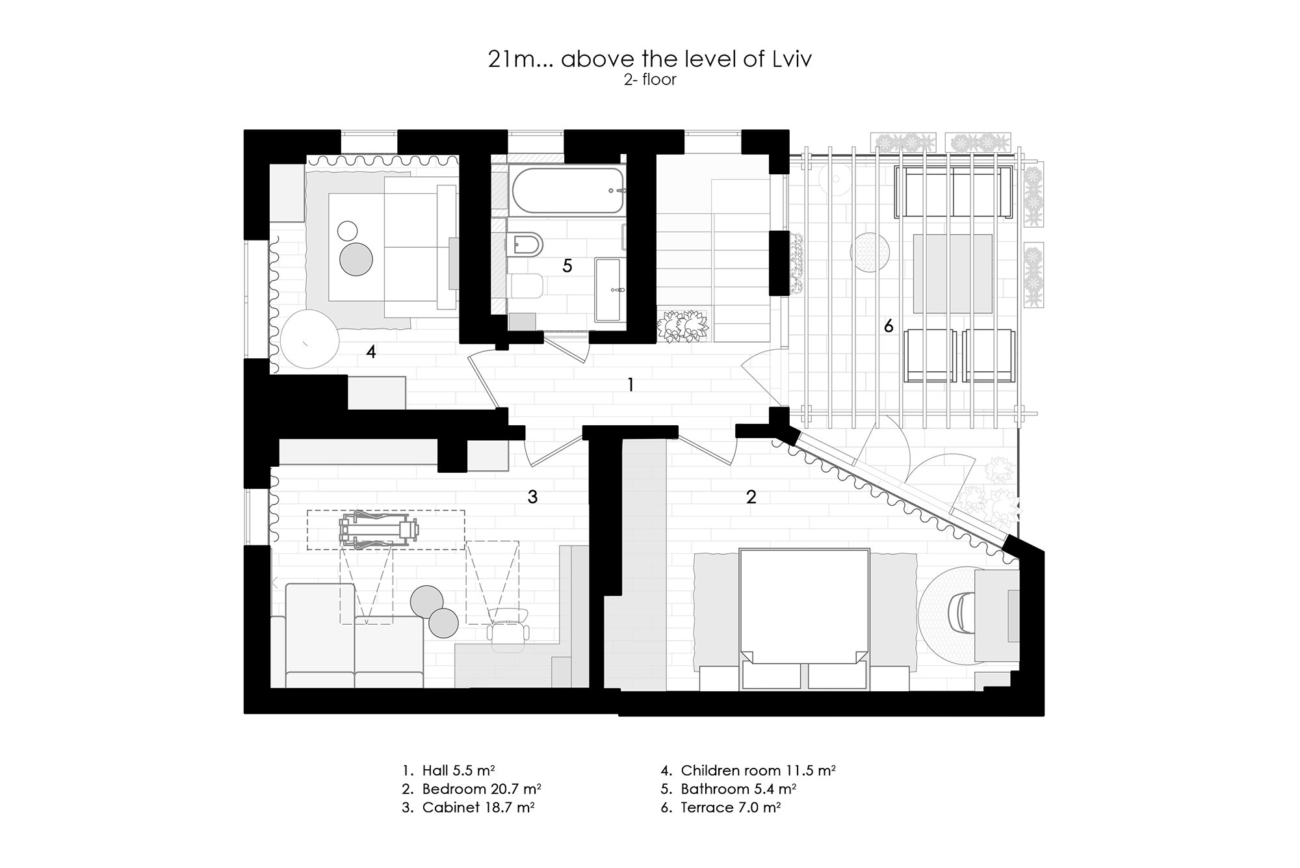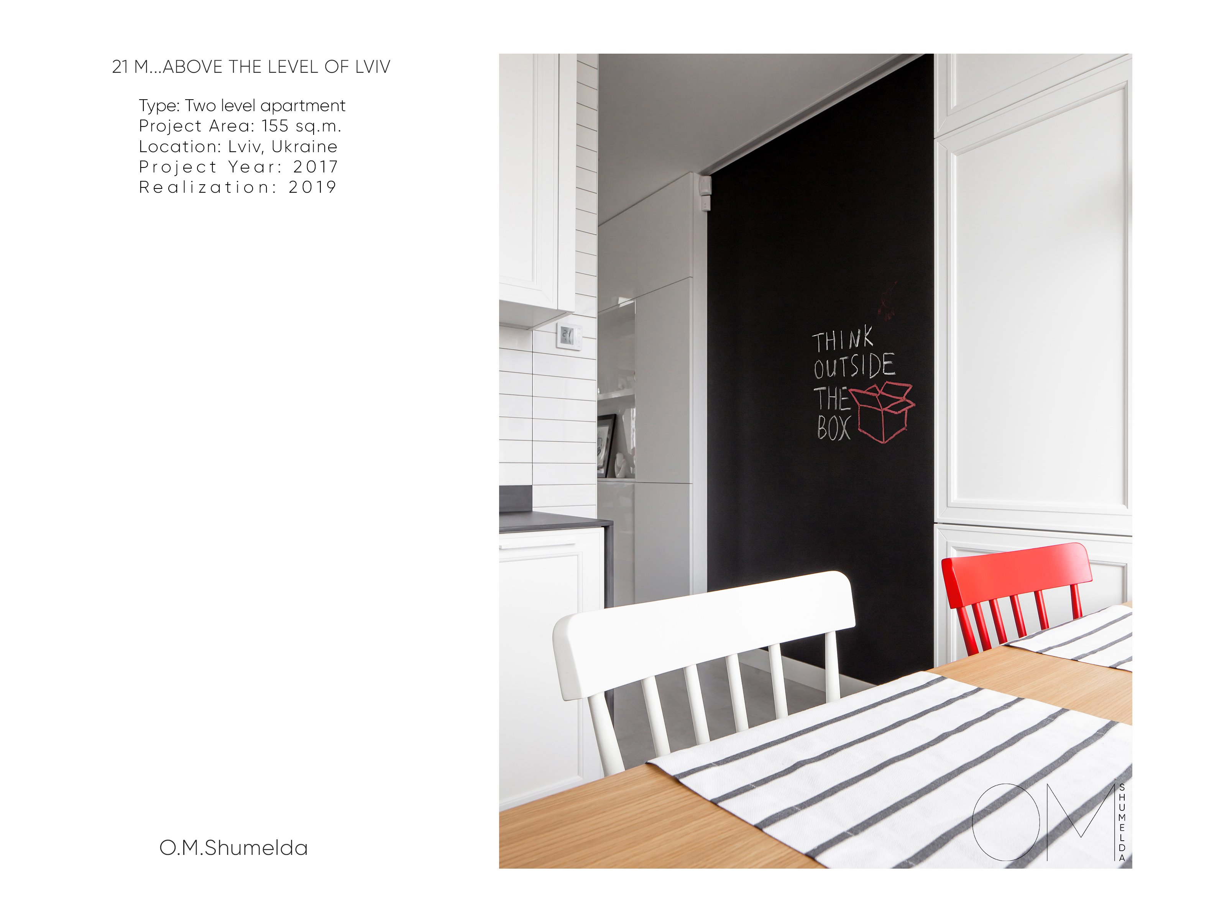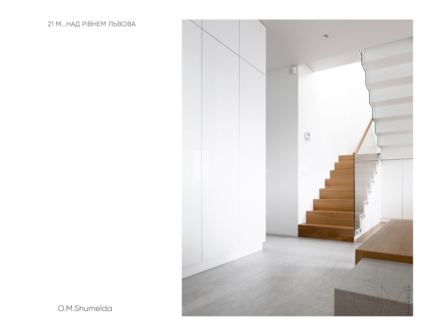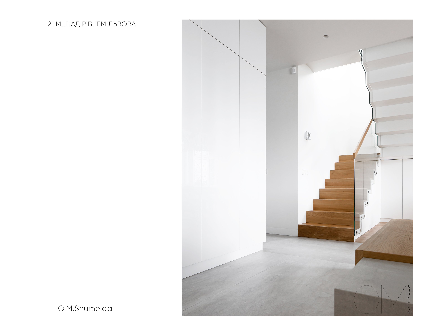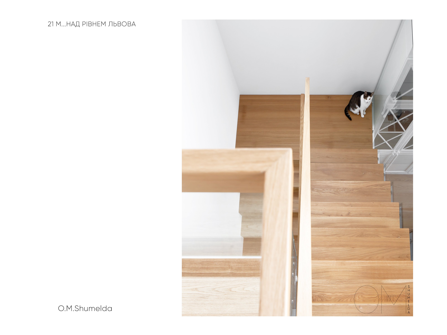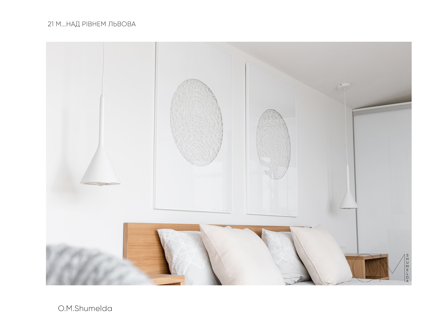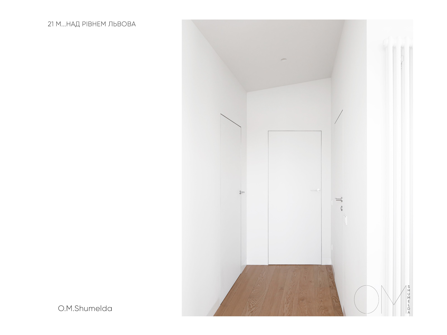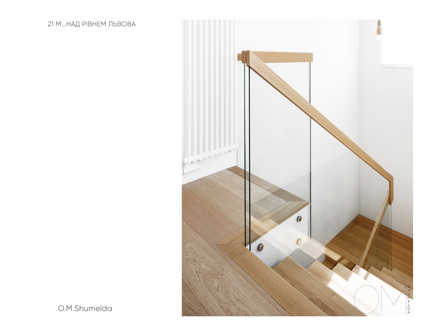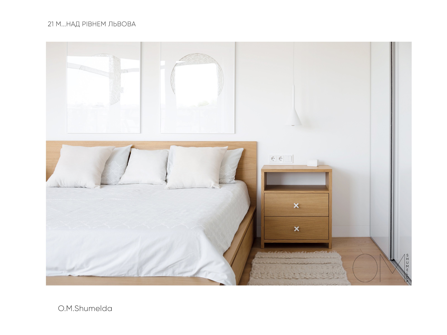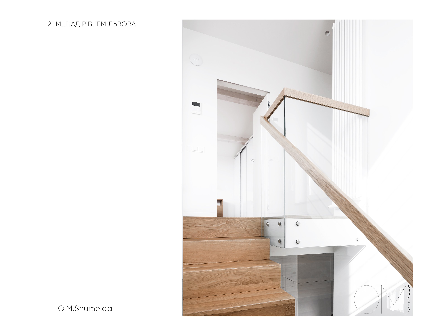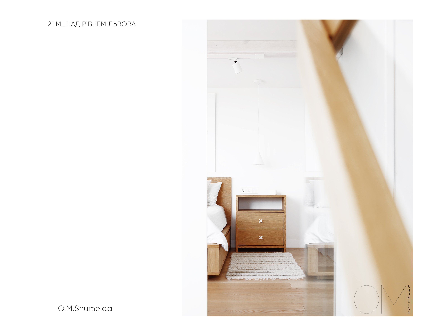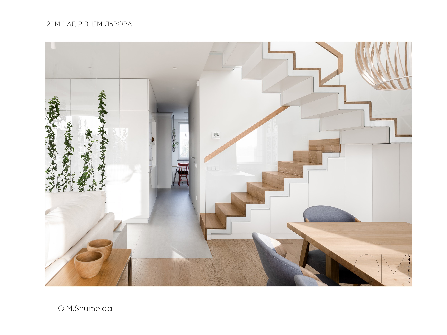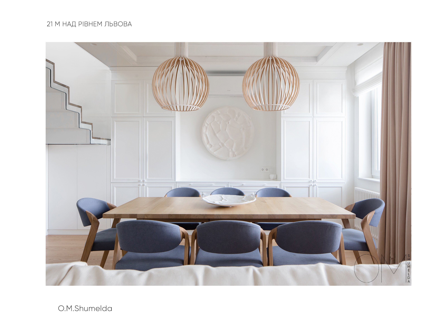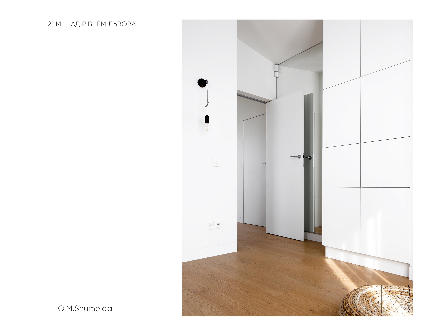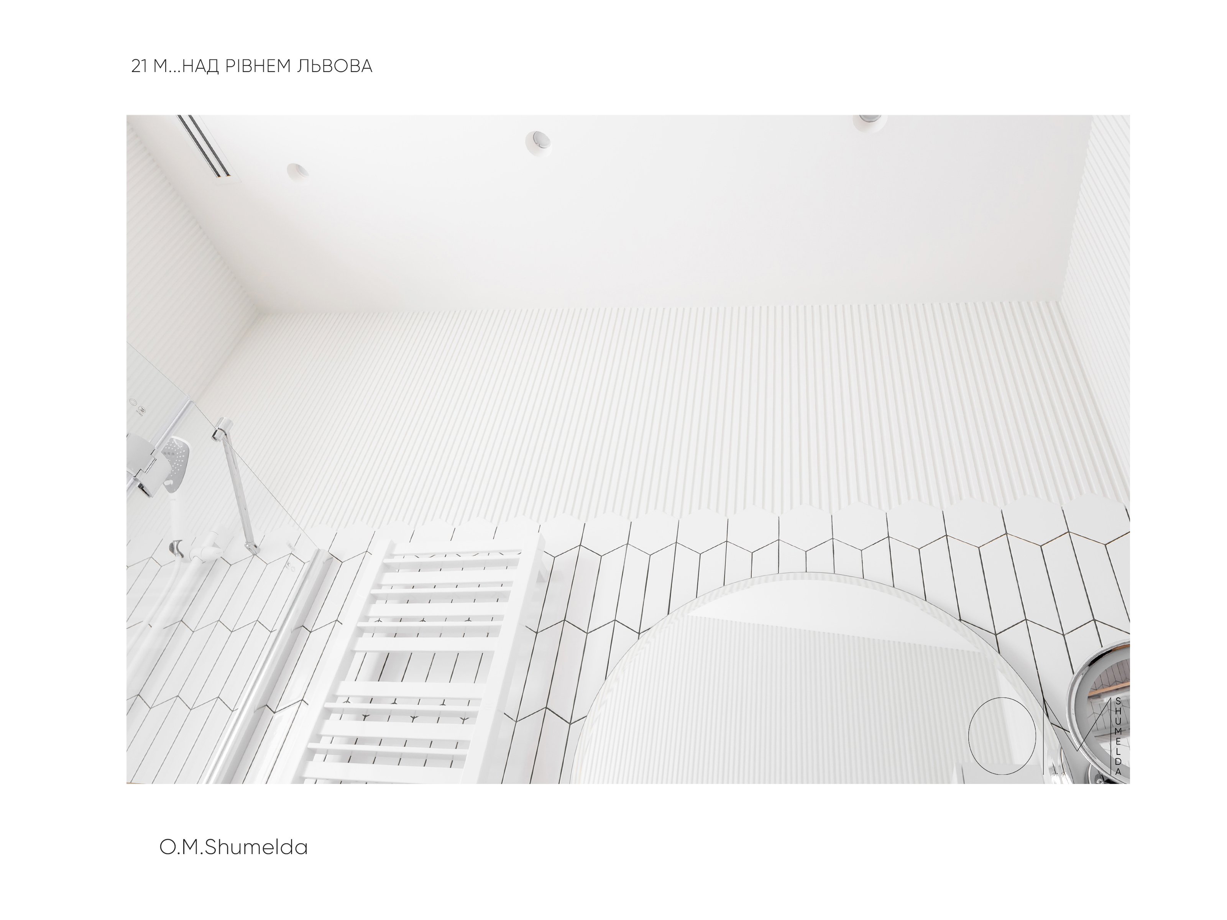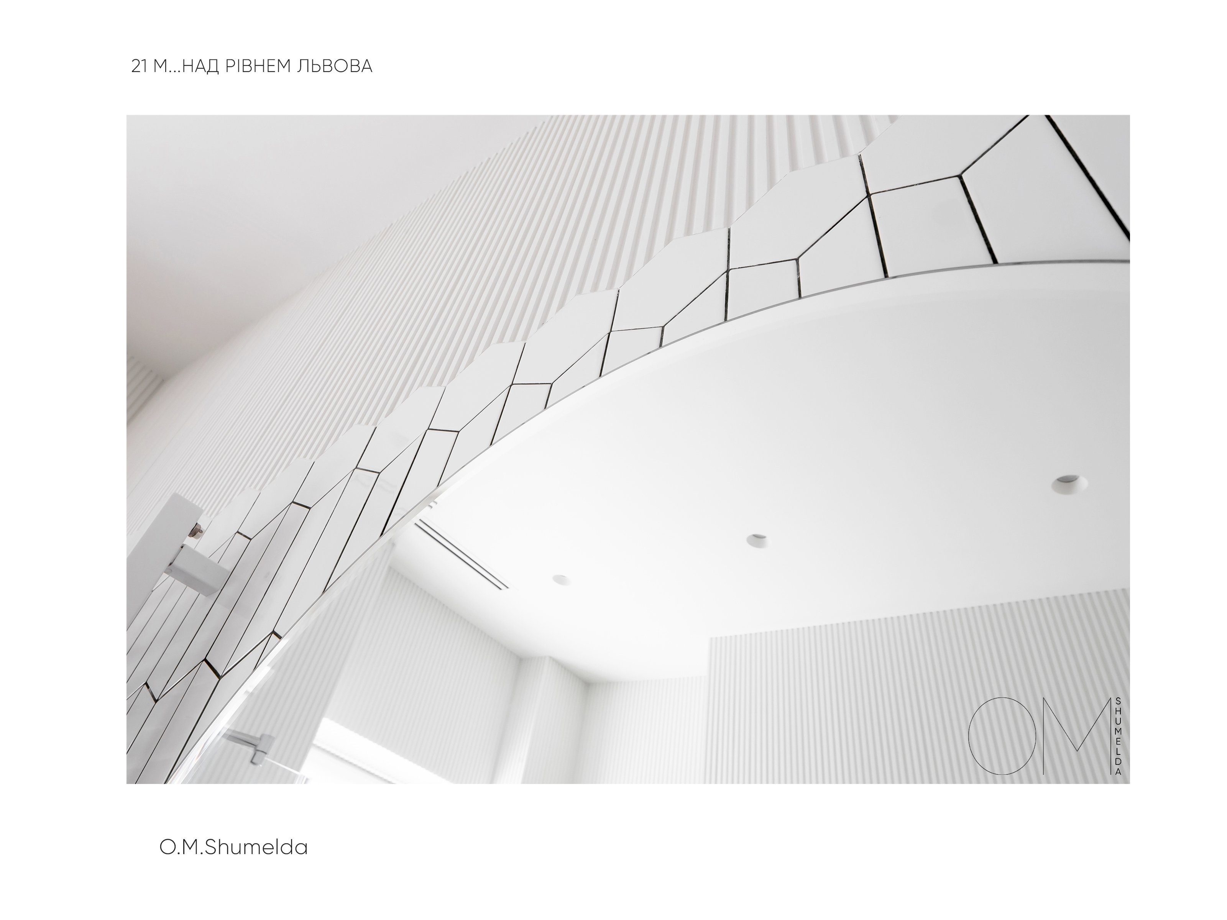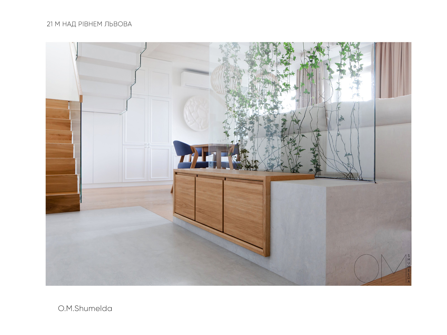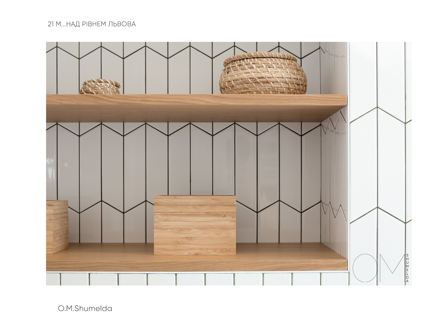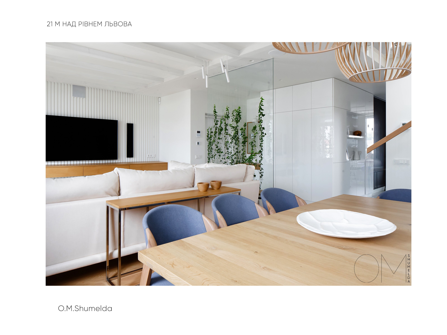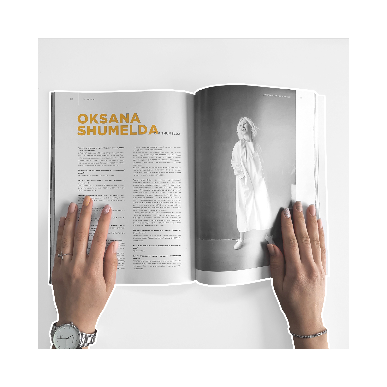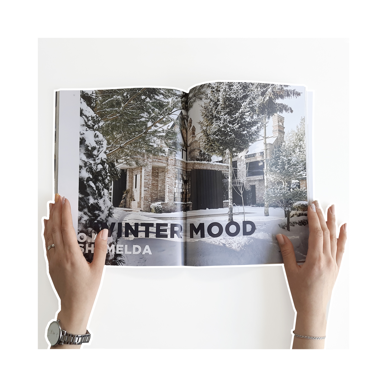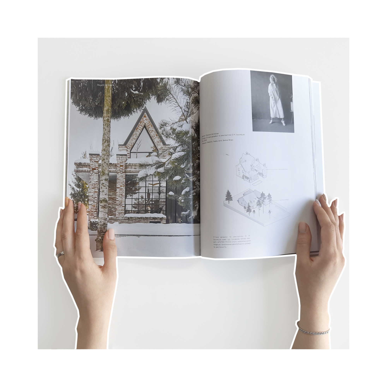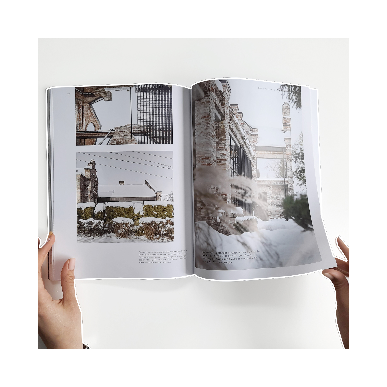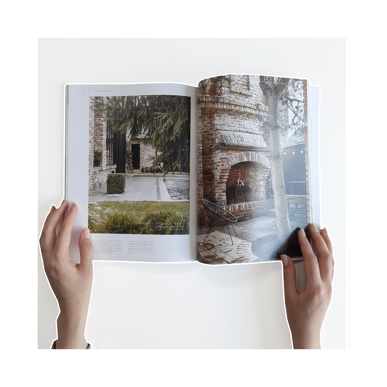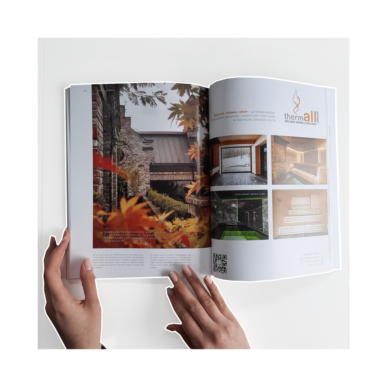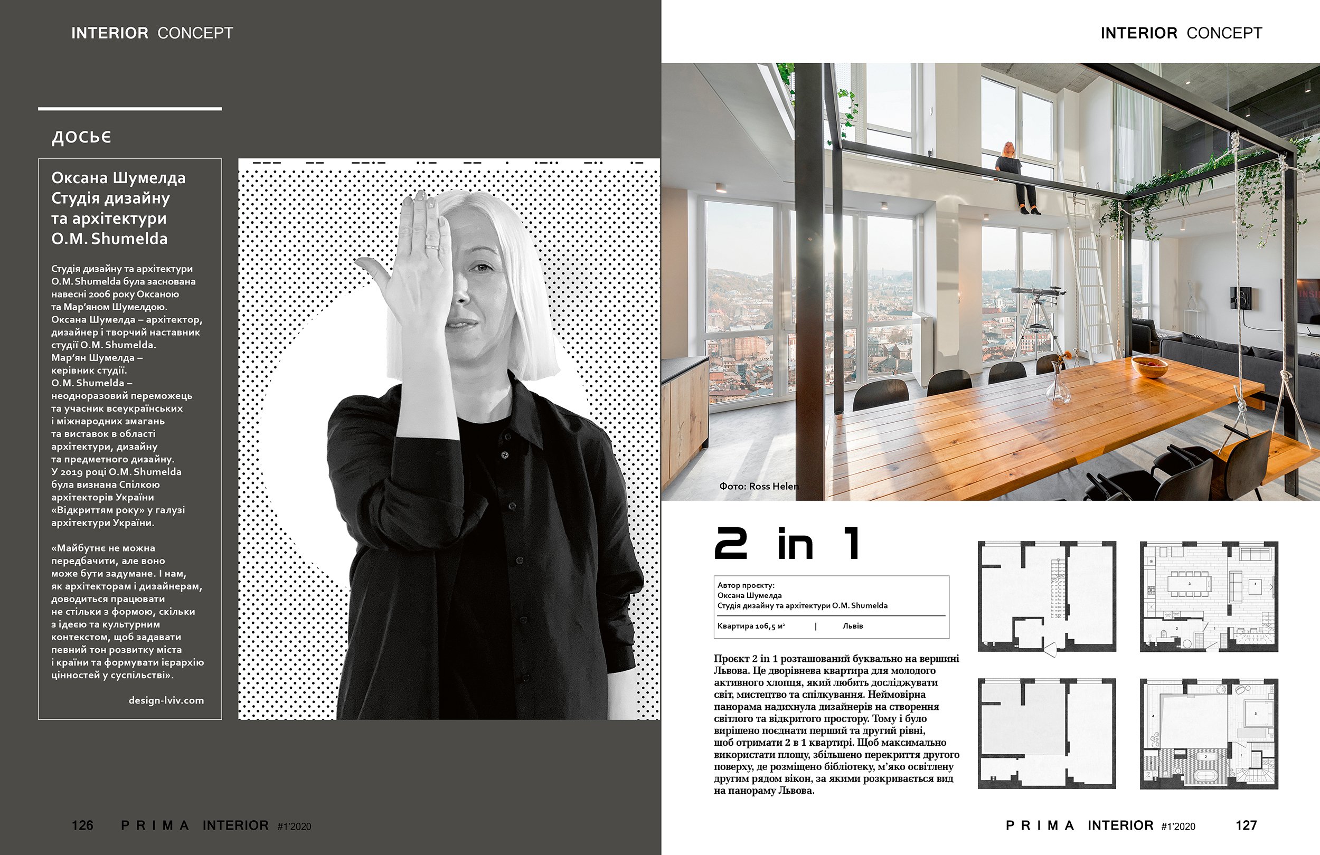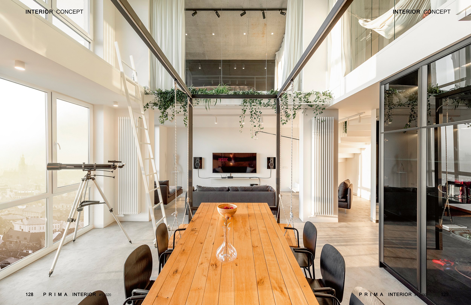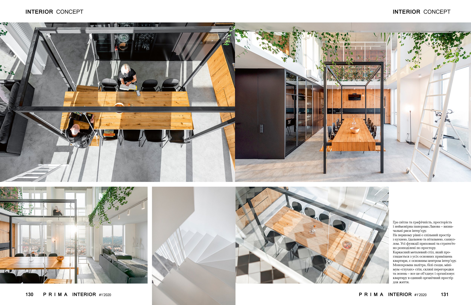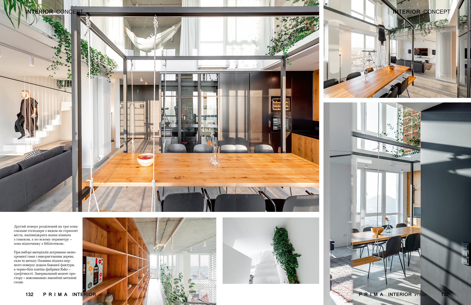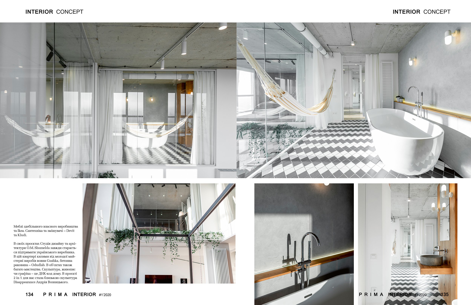21M…ABOVE THE LEVEL OF LVIV
- Square: 155 m²
- Location: Lviv, Ukraine
- 2019
The apartment is located in the historical part of Lviv. Our task was to keep the space modern and clean but with the classic atmosphere.
It’s a two levels apartment with a big terrace for 4 people family. The idea was not to ruin the nature of the flat by adding walls. So, we used original planning as a basic.
The design solution for the flat is to separate the first floor from the second one to get two different functions for both. So, we have a perfect solution for a big family. On one hand, there is a big common space on the first floor, but on another hand, there are separated rooms for each member to provide privacy.
The first level has a common function. There is a big open zone, connecting together the living room and dining room. Only the kitchen and bathroom are enclosed by the walls. The stairs are used not only as a part of the construction, but it’s also the main element of the first floor. It’s separated from the room by a glass wall, so you can see it very clear. There is also storage space under the stairs. To make it look fresher we added glass element with hanging plants on it.
Private space of the second floor divided into four rooms: master bedroom, cabinet, bathroom and kid’s room. The usage of light wooden texture makes this zone calm and warm. The terrace has an amazing city view. It’s a key element of the flat. There are some features of this flat. First is the ceramic plate in the common room on the first floor made by a famous Ukrainian artist. The second is the diptych in the master bedroom painted by Olena Turianska.

