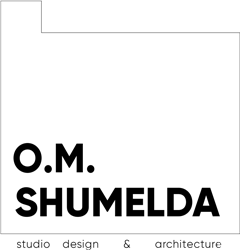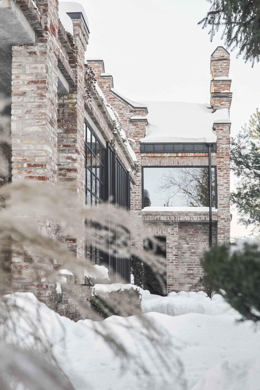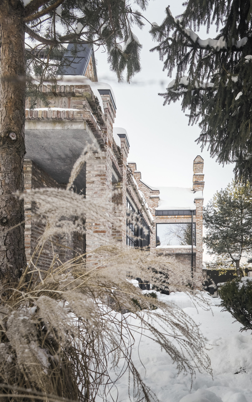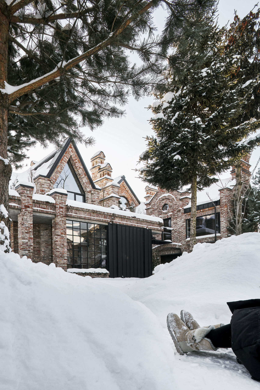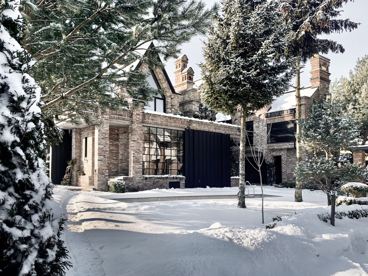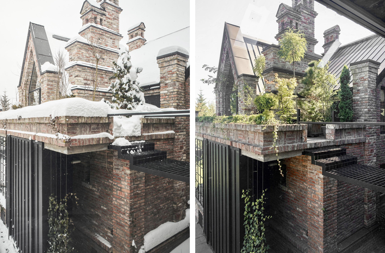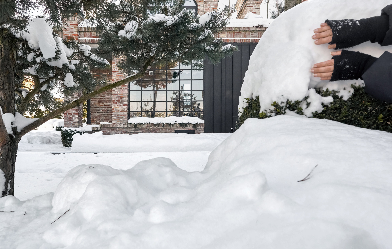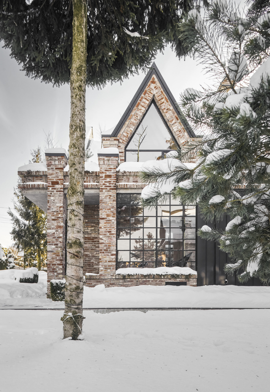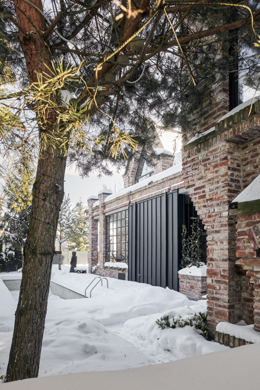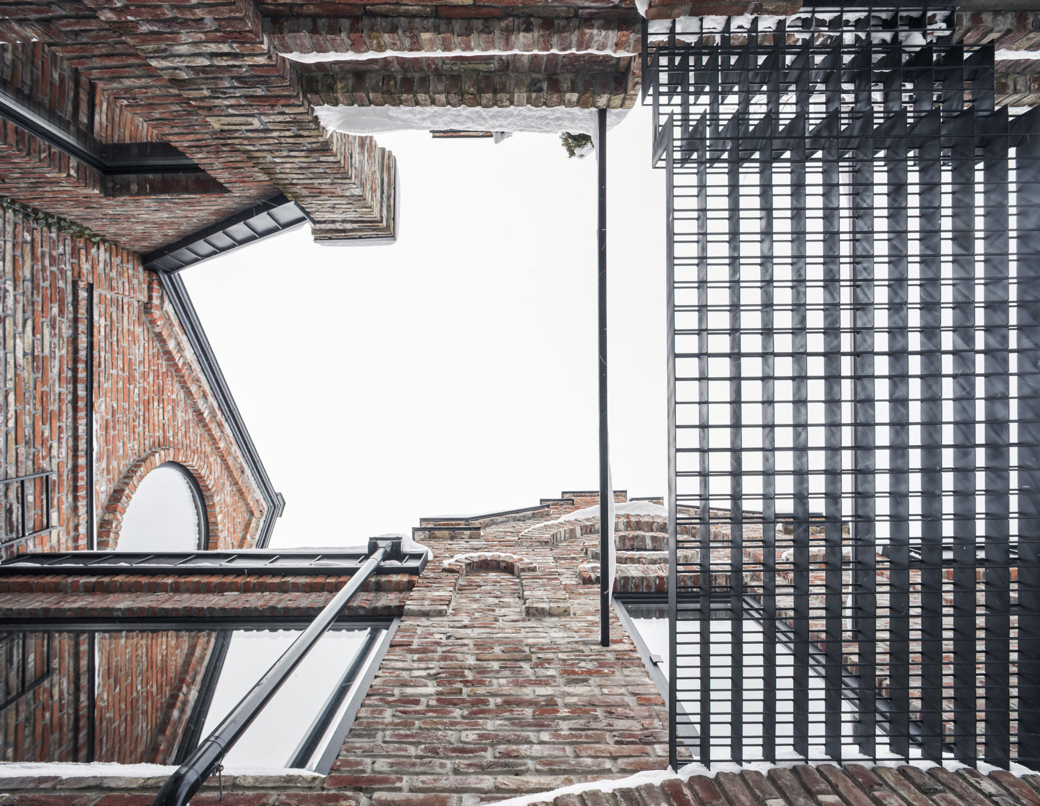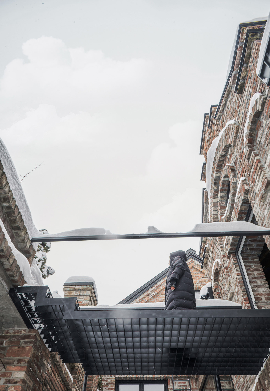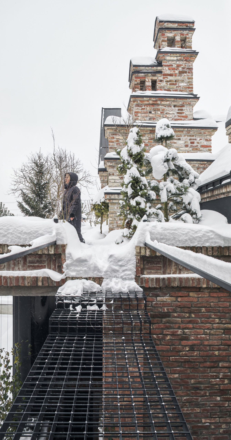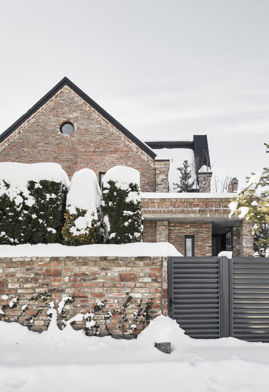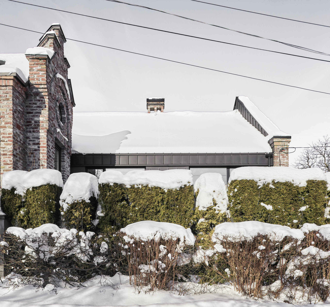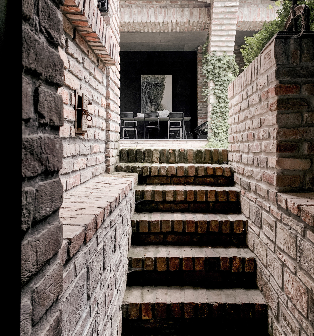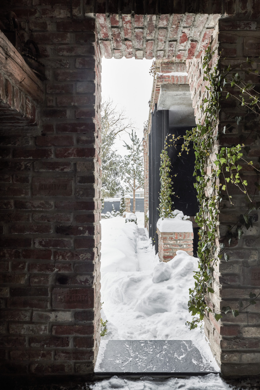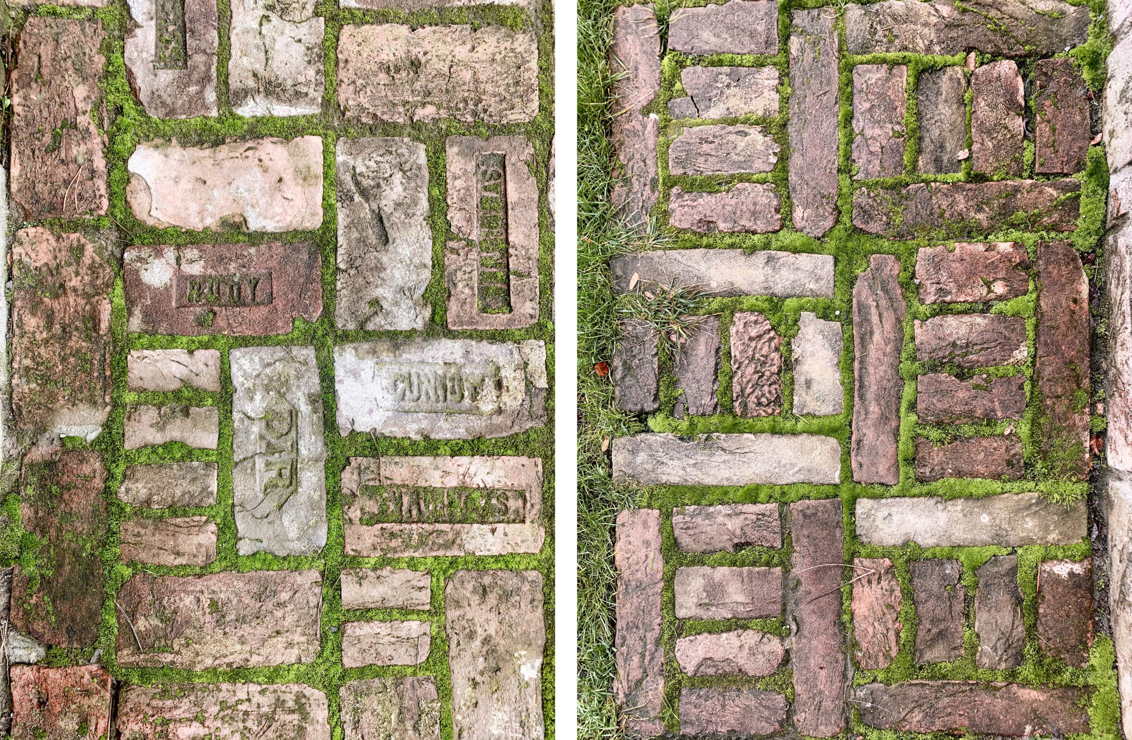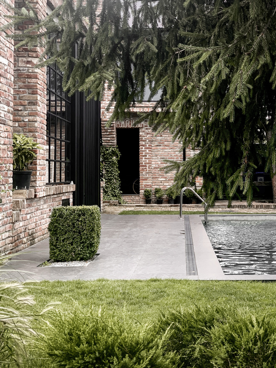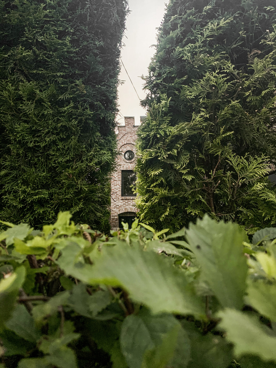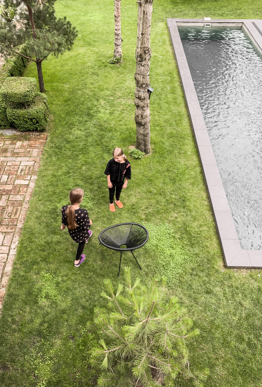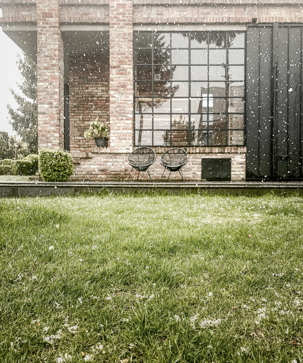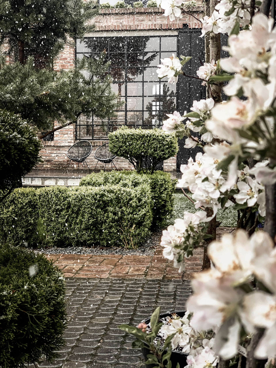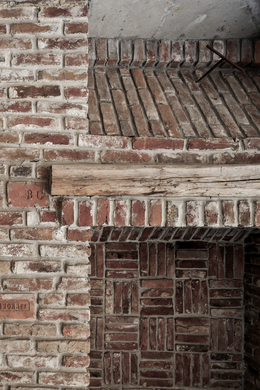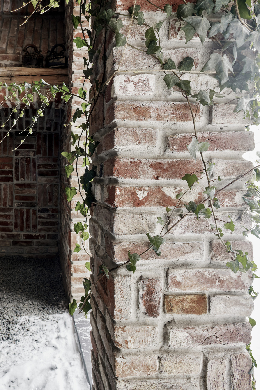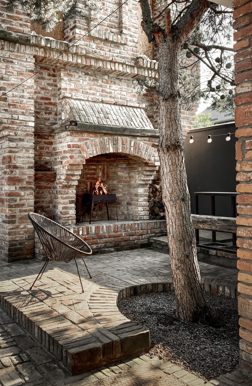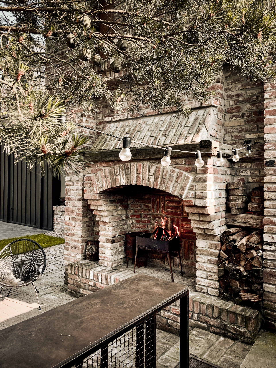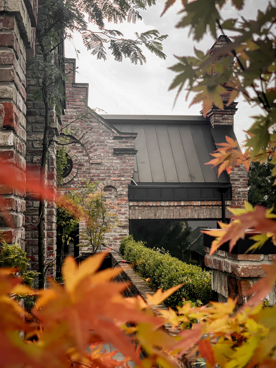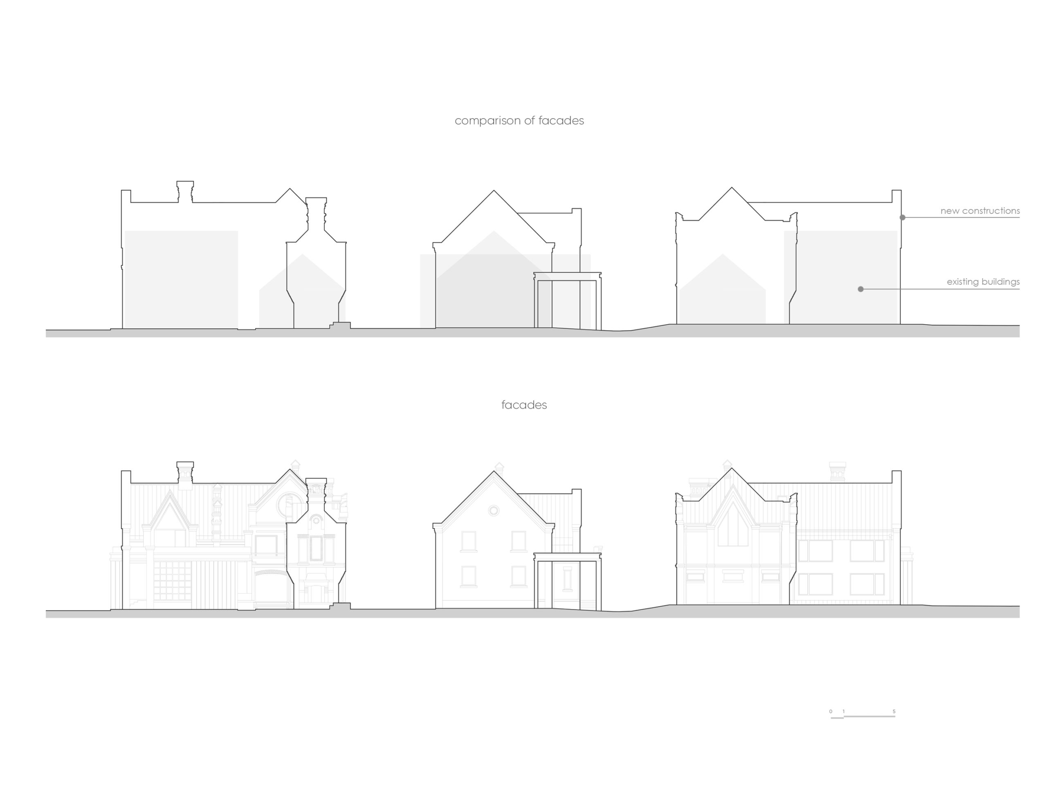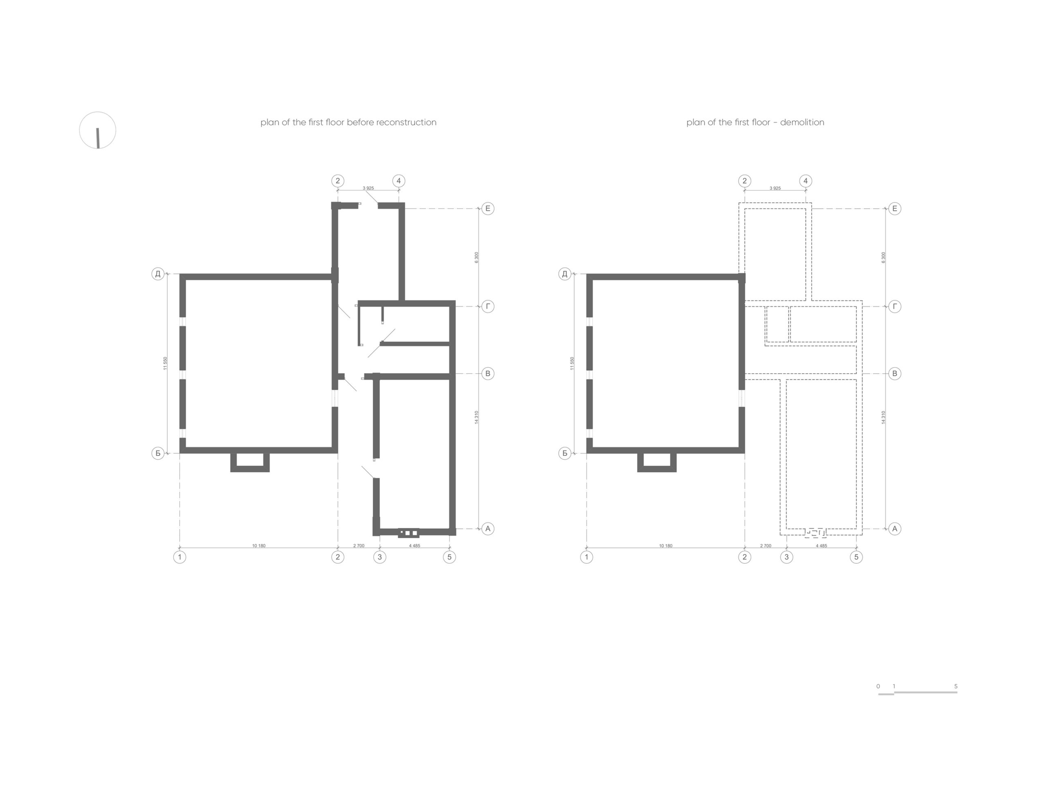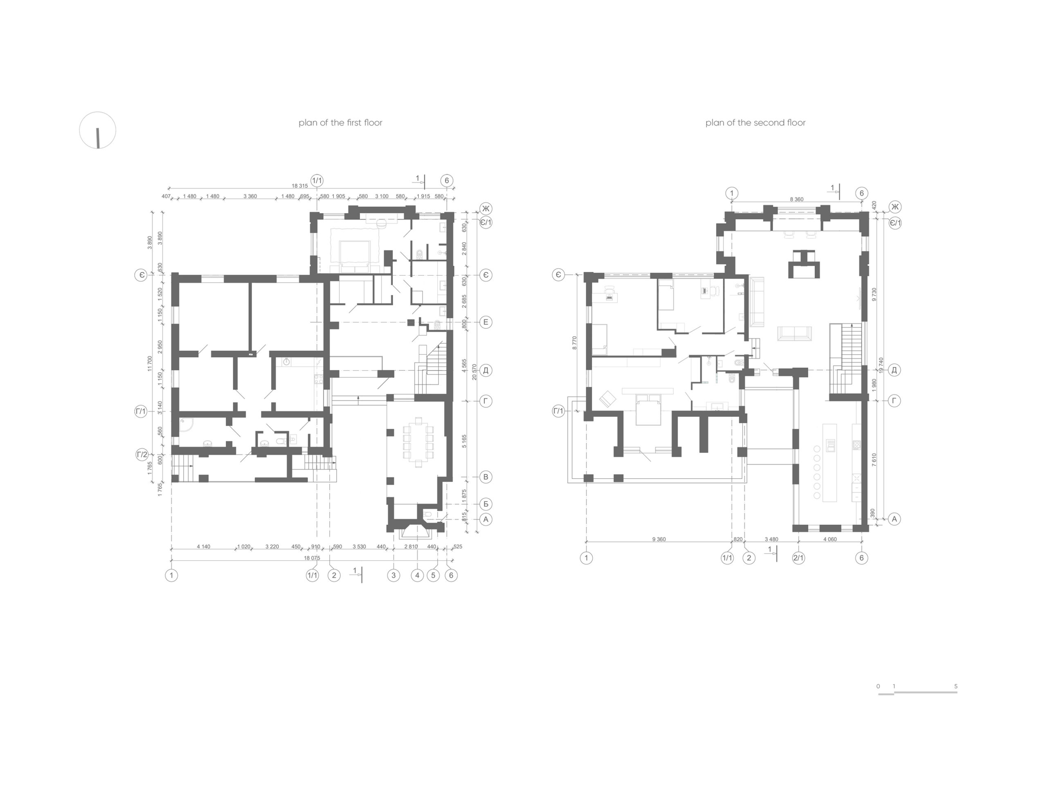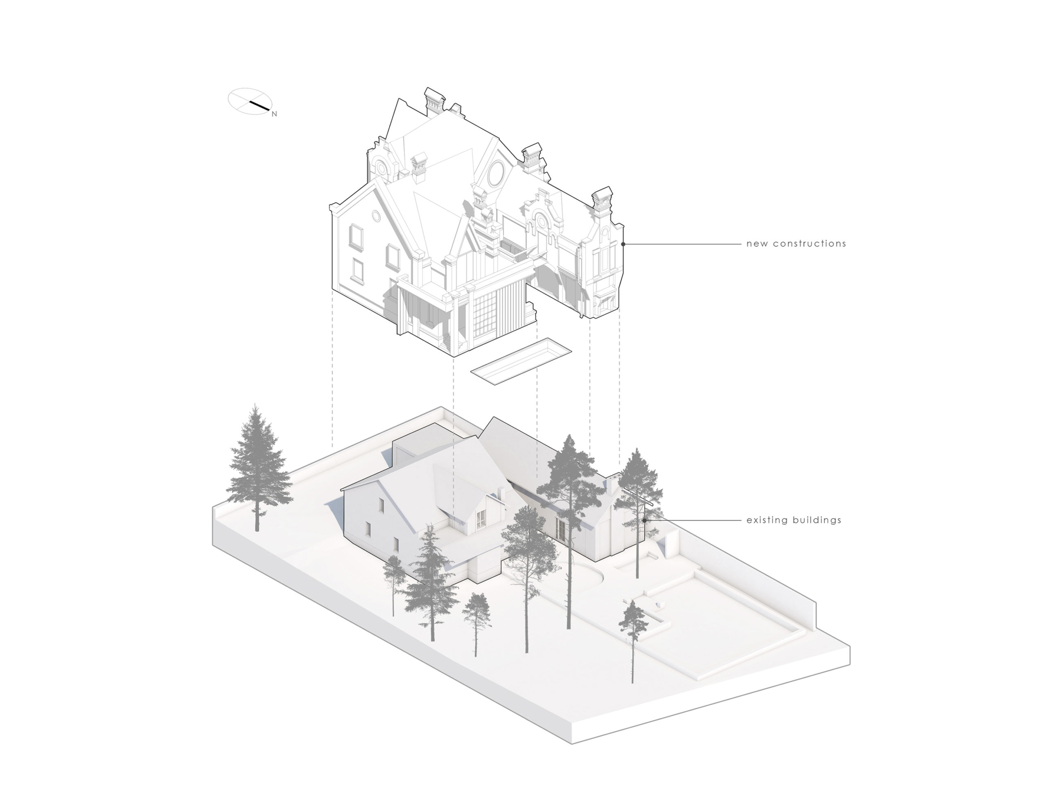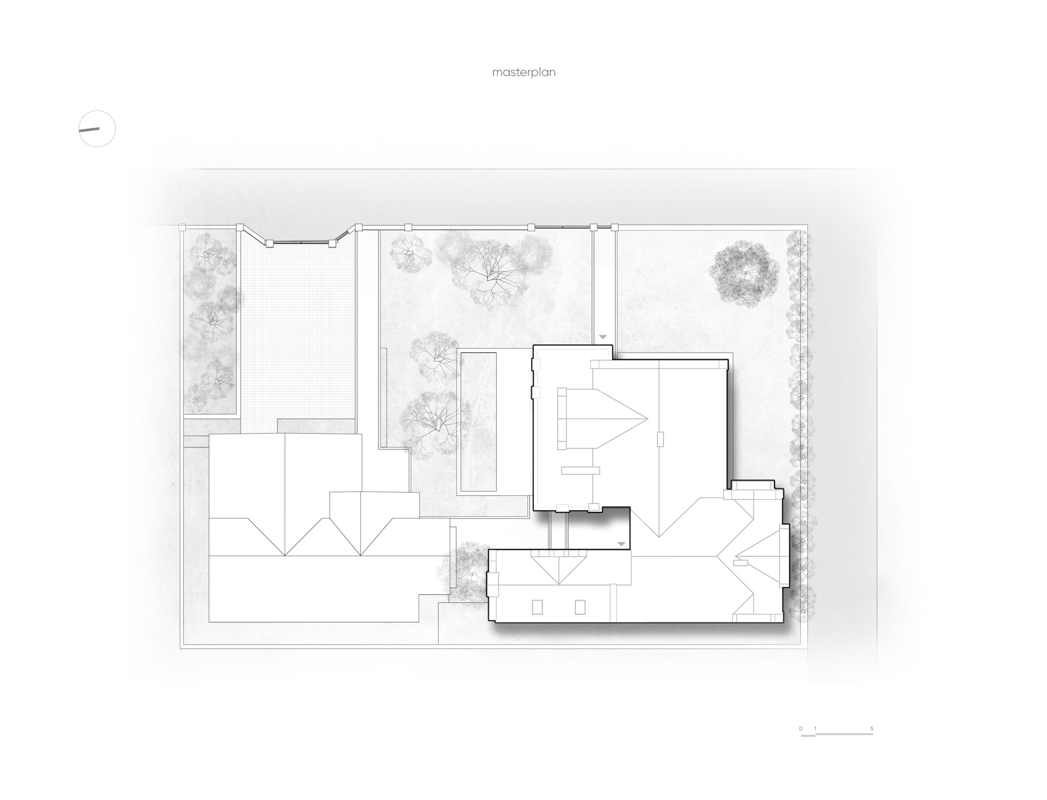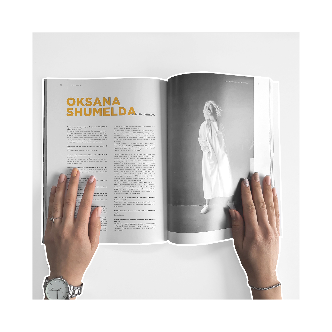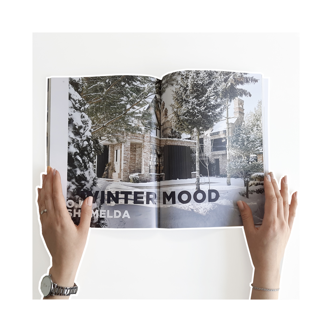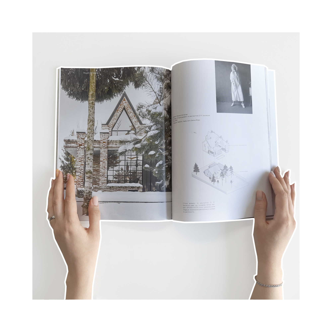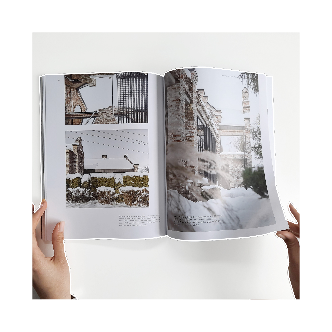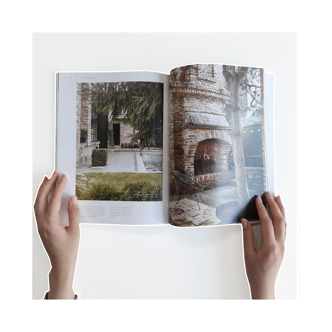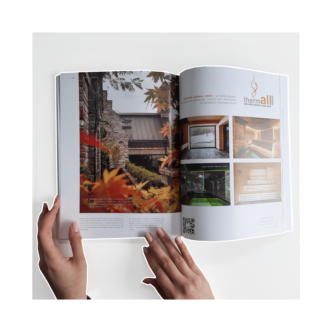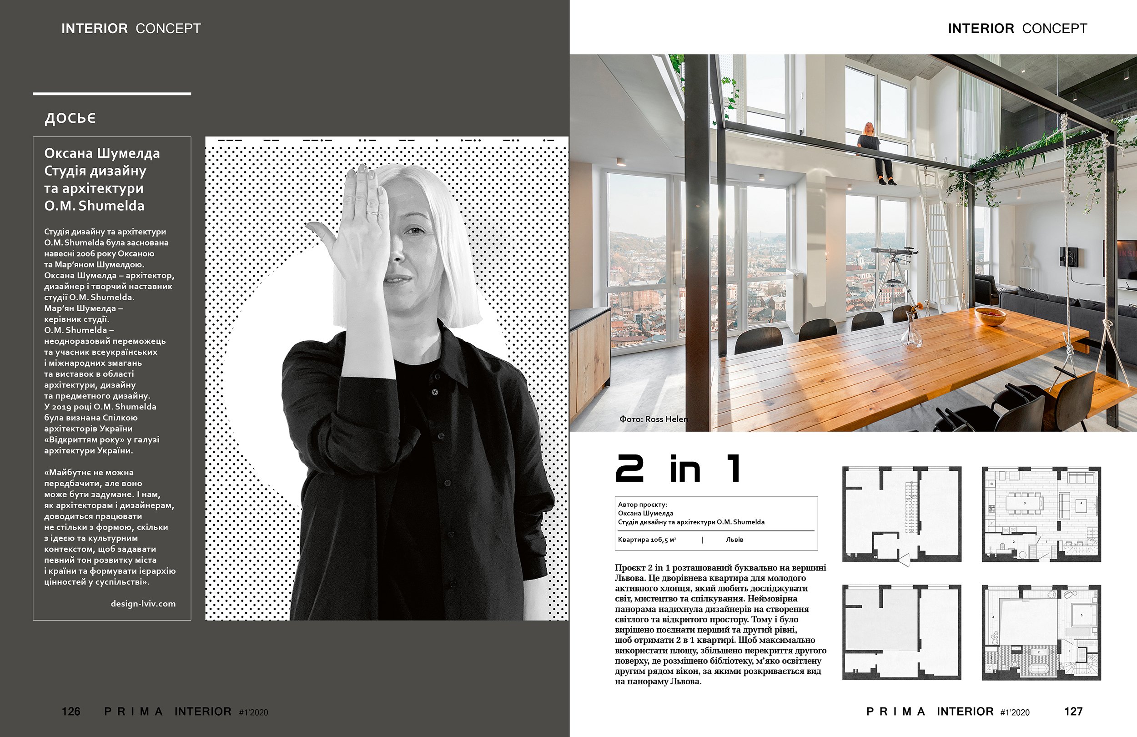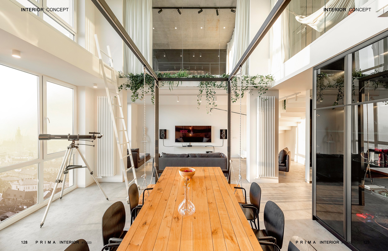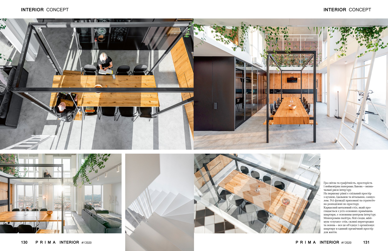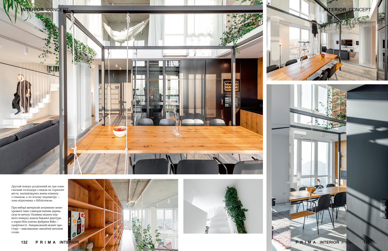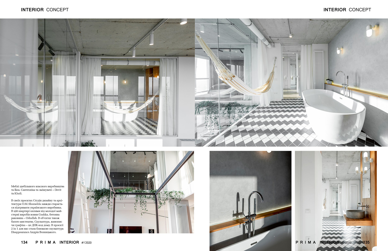WINTER MOOD
- Square: 384 m²
- Location: v. Zymna voda
- 2021
Project of reconstruction with new construction. Postmodern.
Rethinking traditions, adopting European experience and identity were the main goals of the project. The building is located near Lviv in the village Zymna Voda. Long time Lviv was ruled by Austria. The building was built in 1961, it is a small one-story house with an attic of a typical layout with an extension – a summer kitchen and a garage. Inspired by the Austrian architecture of past centuries, we wanted to modernize and adapt it to modern needs.
After analyzing the plot, it was decided to keep part of the existing house and other rooms on the first floor and combine them into one to increase the living space for a large family. Materials for construction were very important for us. After a long search, we came to the conclusion that we want to build this building only from reused Austrian bricks. So, the building is built of bricks from different manufacturers (there are about 250). It was interesting and extremely difficult, as the bricks differ in size and color.
Project “WINTER MOOD” is a two floors house for two families. The first part of the house is located within the existing volume. The second part is completely new constructions within the first and second floors.
Part of the first floor (old building) is 88.4 m2, with a separate entrance is one apartment. The other part and the second floor is the second apartment for 251.5 m2.
To connect some rooms on the second floor externally there is used a metal construction – the bridge that connects the kitchen, garden, and master bedroom. Atypical knots are used in wall constructions.
Sustainability and energy efficiency of the house. To reduce heat loss, the outer walls are insulated internally with the formation of a continuous thermal circuit. Ventilation in the house is carried out naturally.
