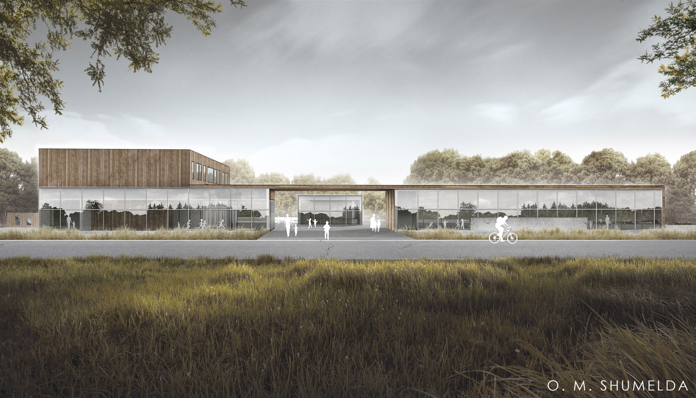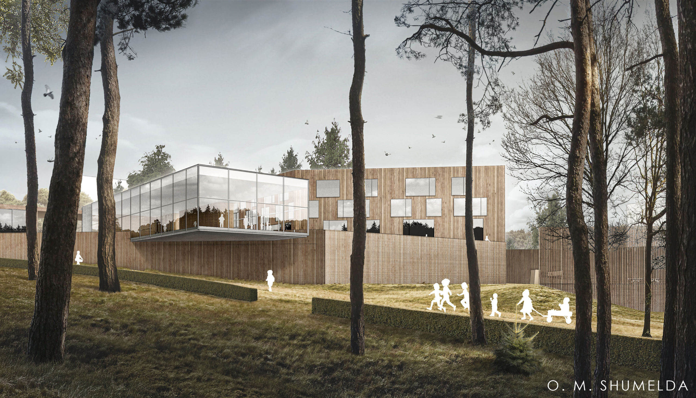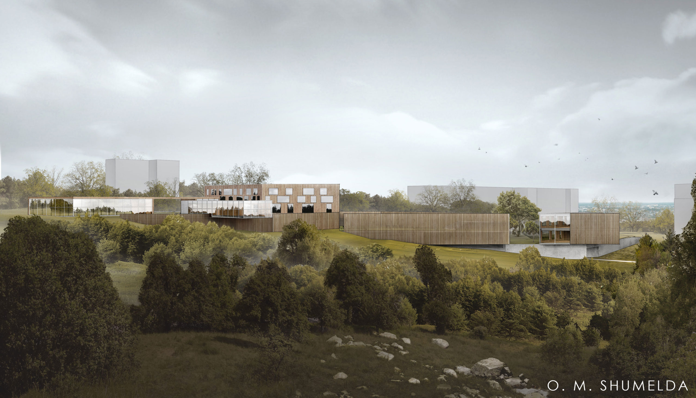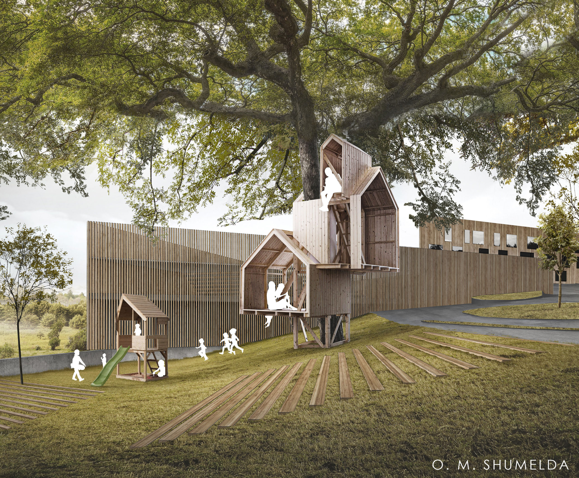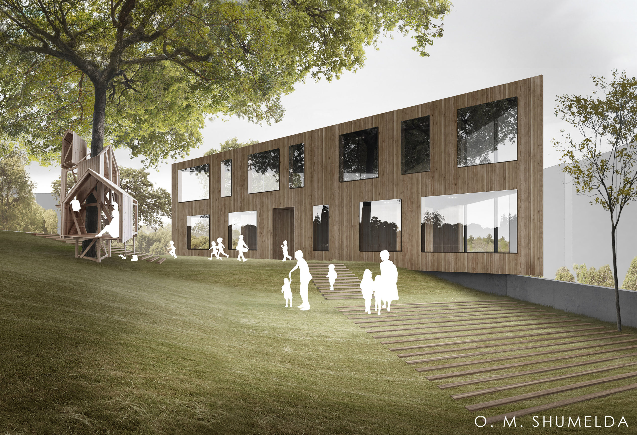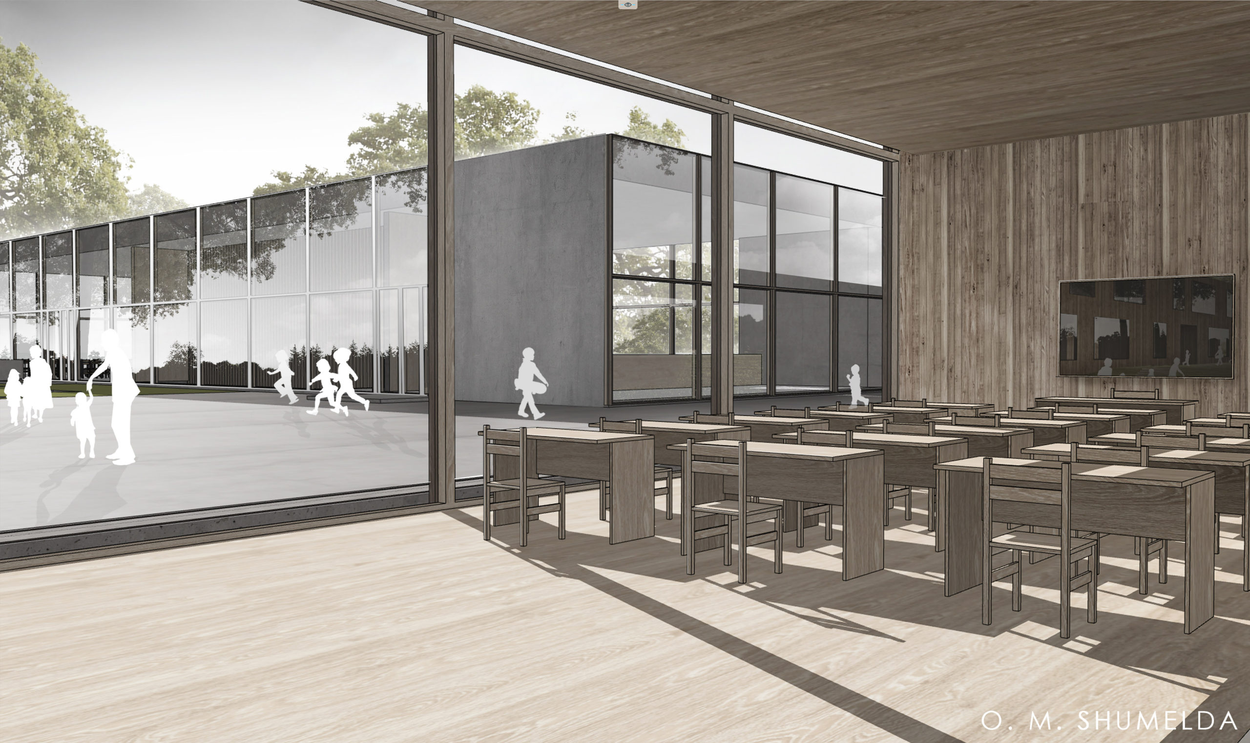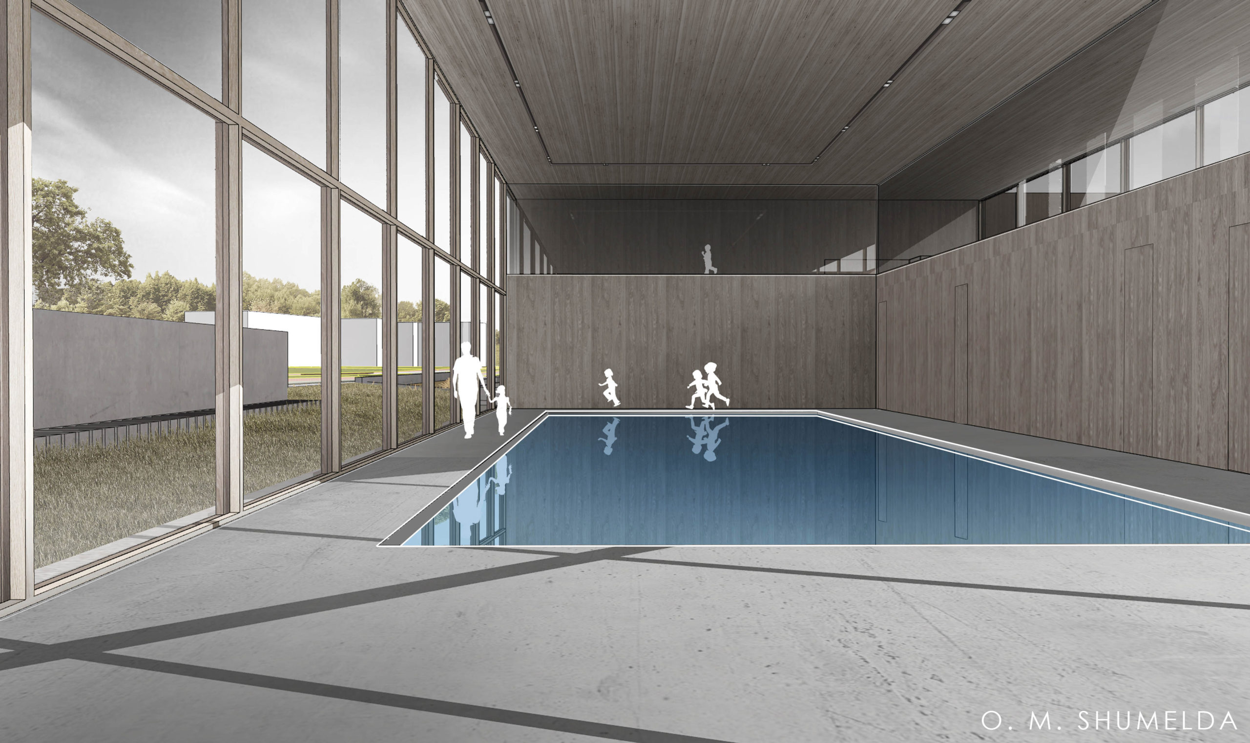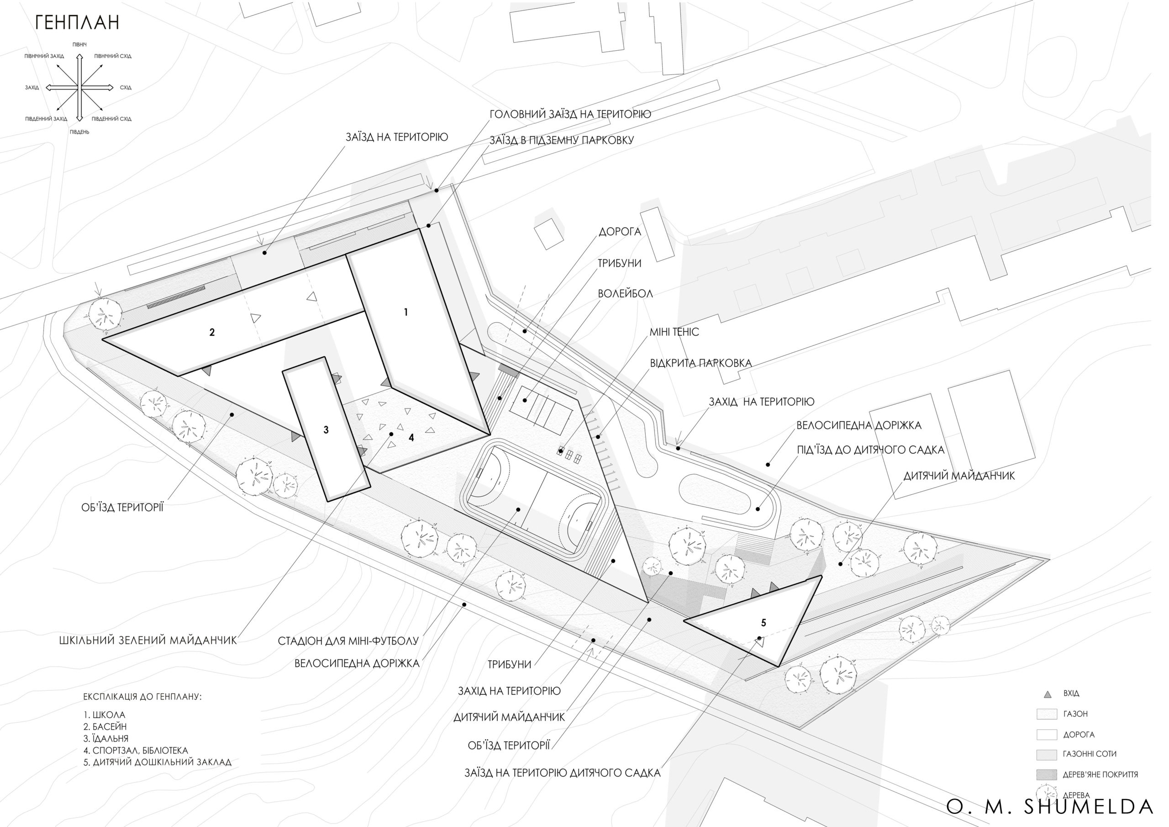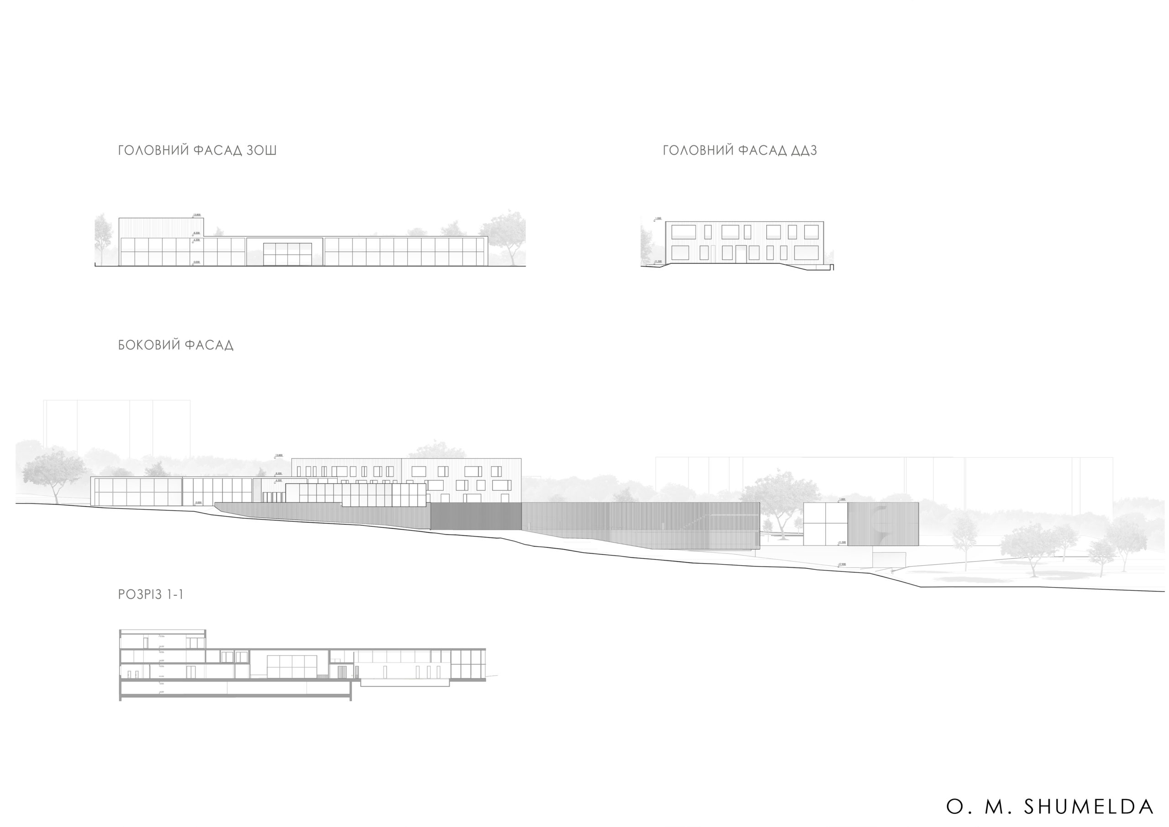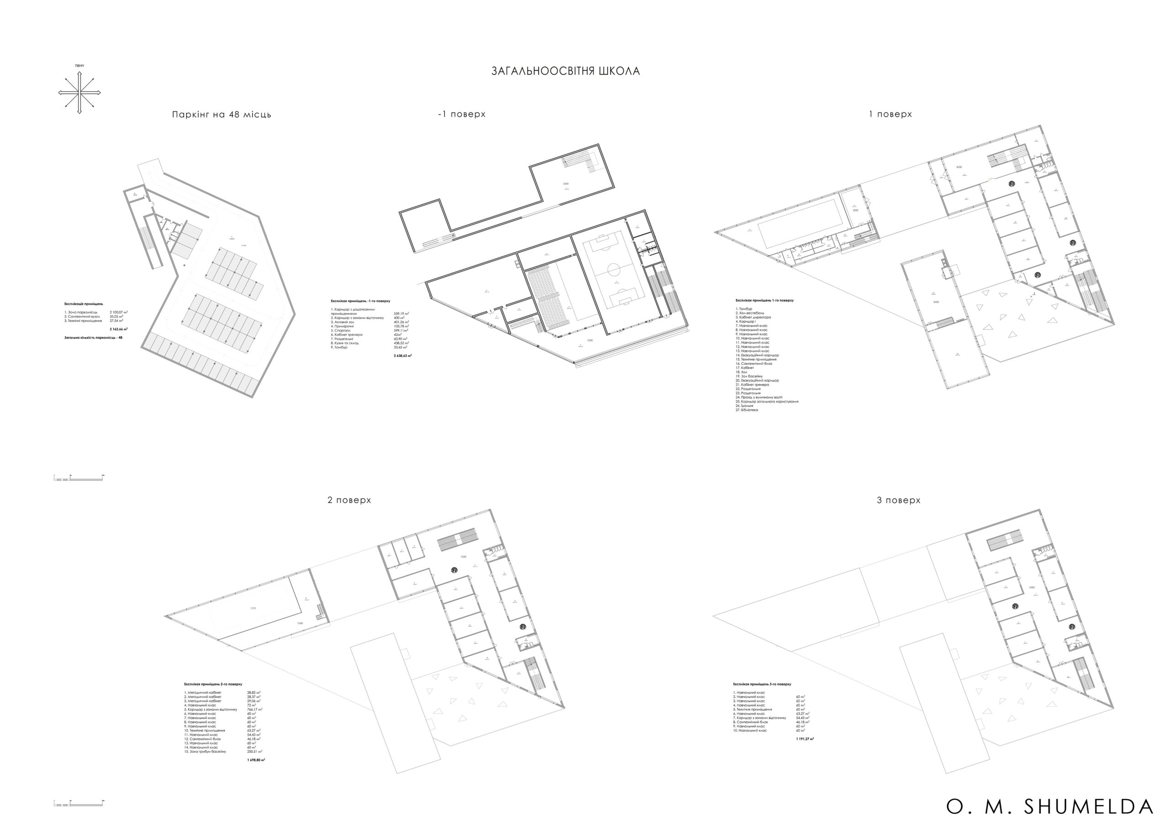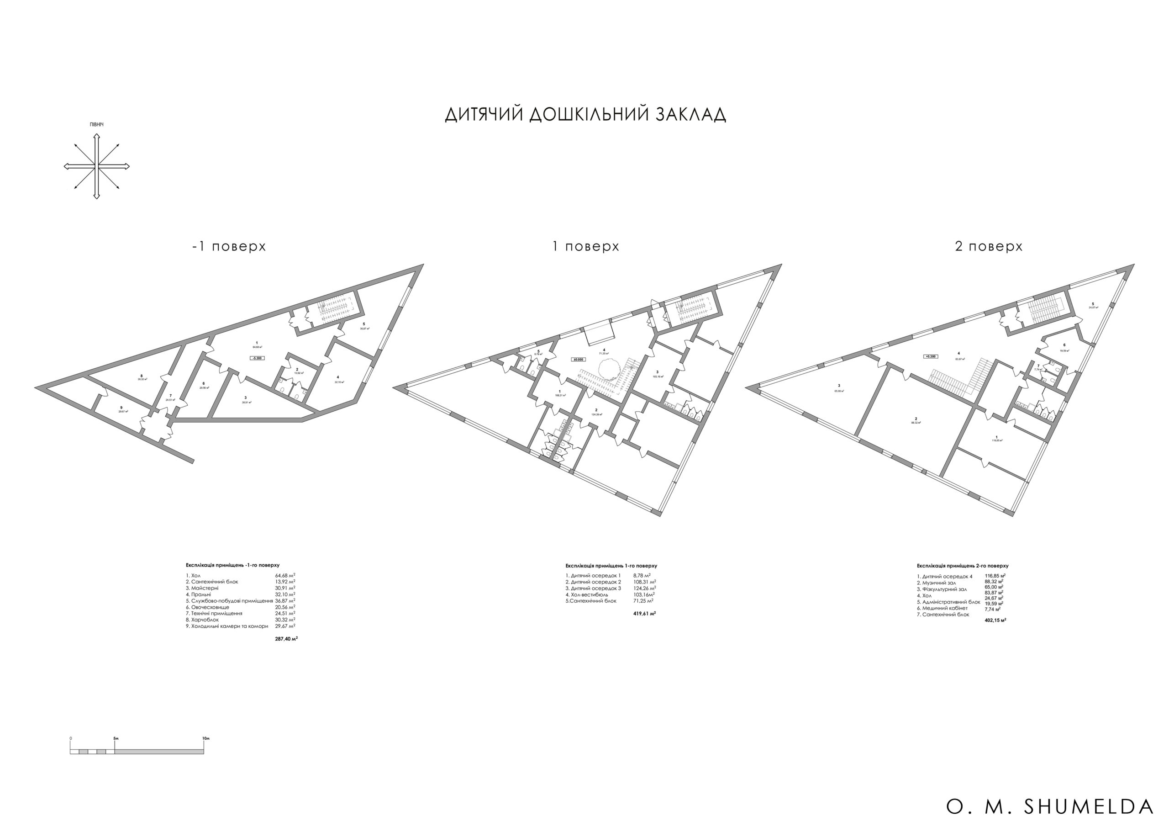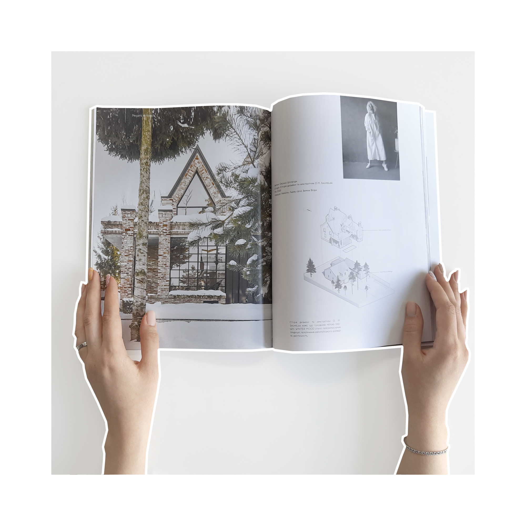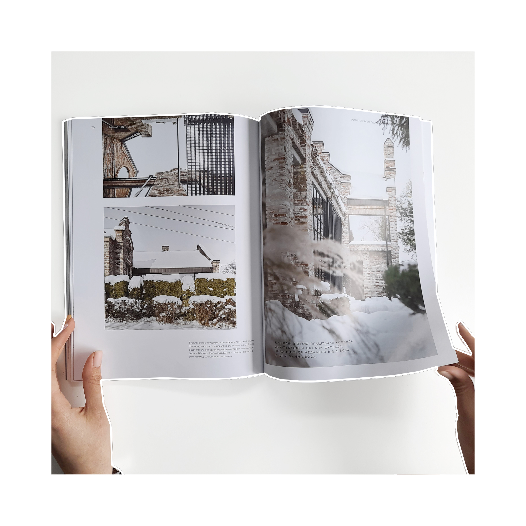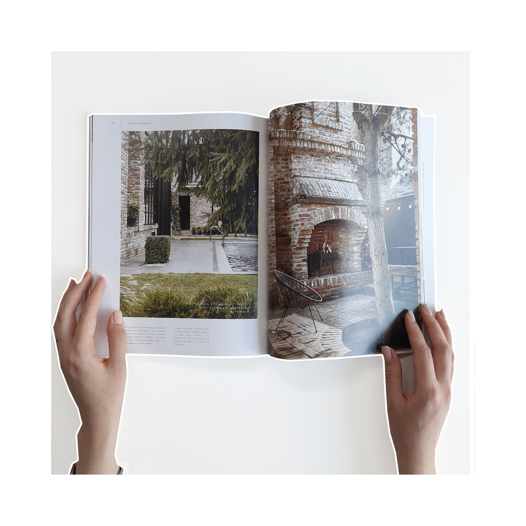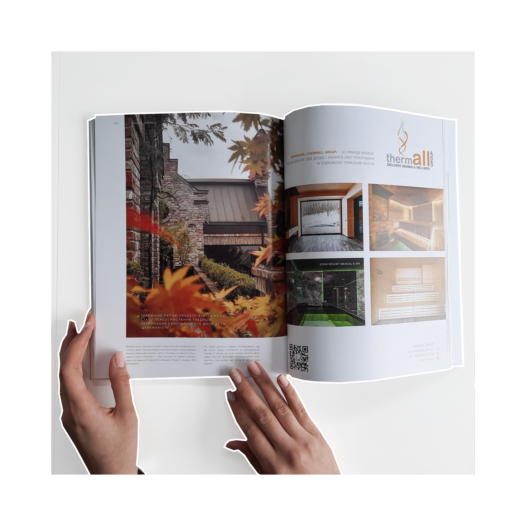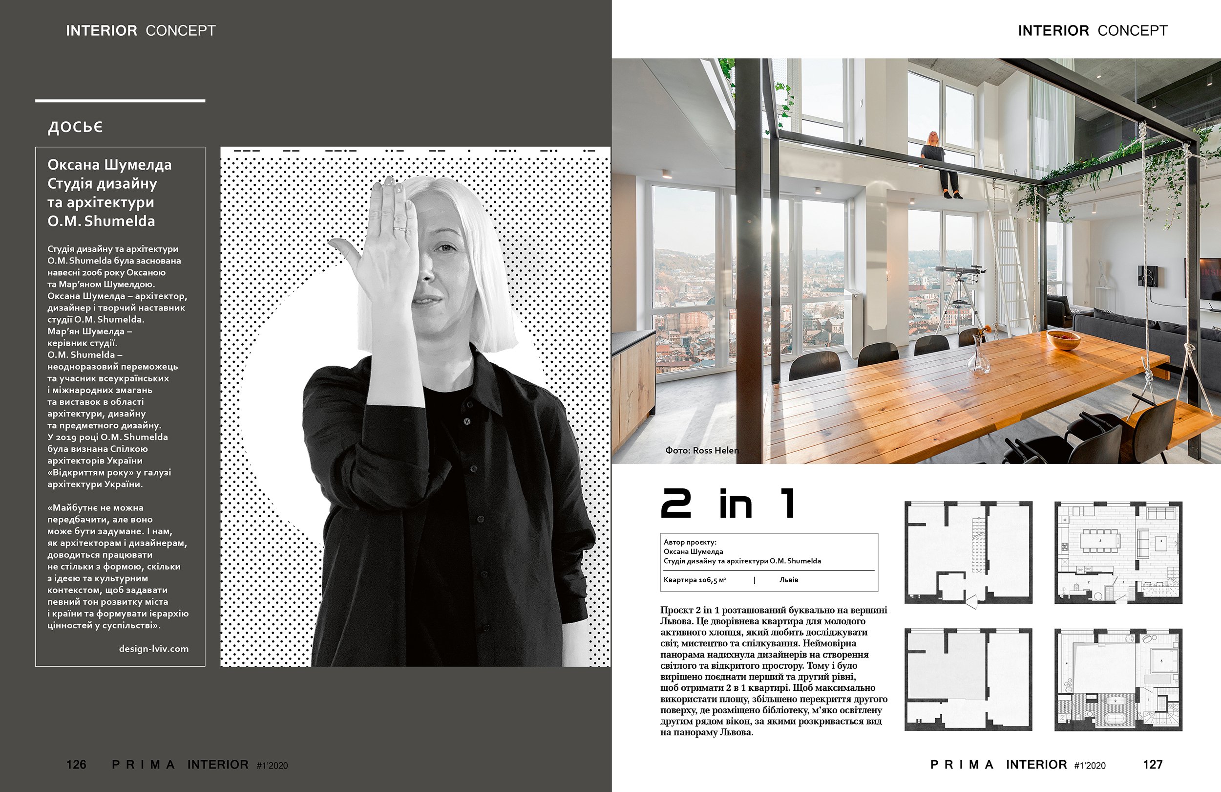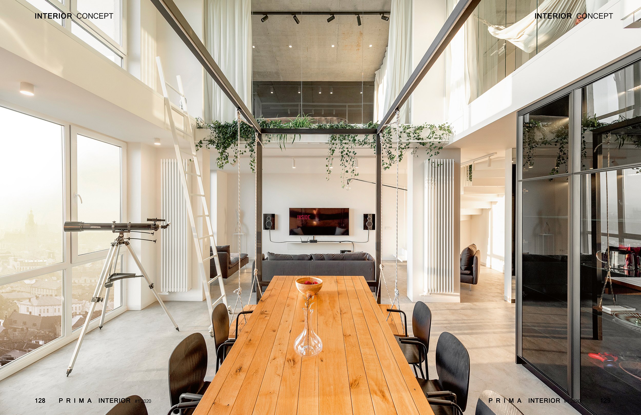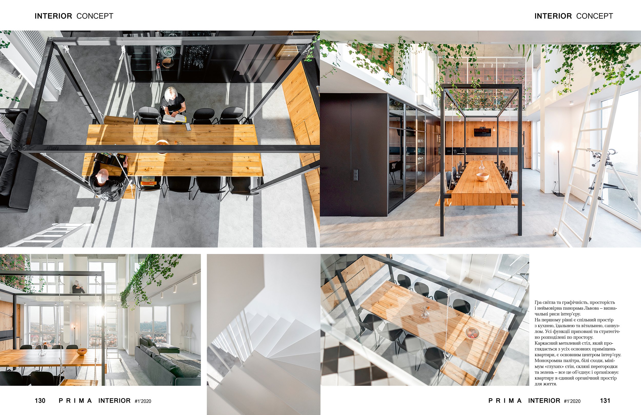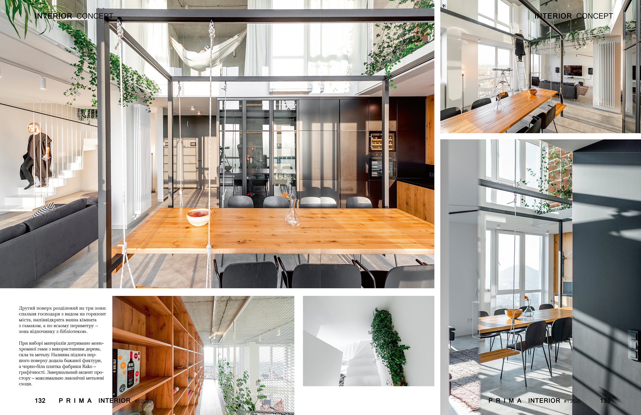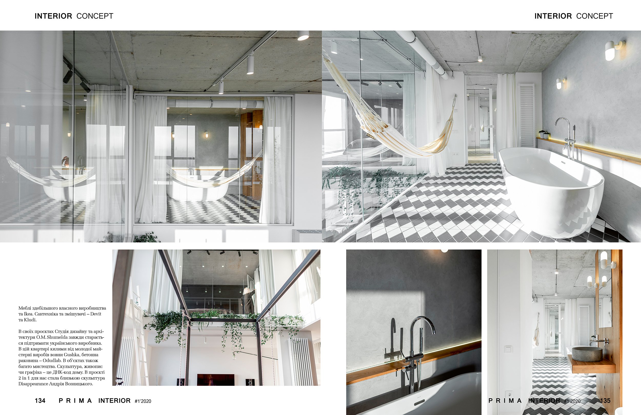SCHOOL
- Square: 21 915 m²
- Location: Lviv, Ukraine
- 2021
The project of a secondary school for 18 classes and a preschool for 70 places.
The solution of two objects was developed – a preschool and a school, taking into account current trends in design. A simple and concise three-dimensional solution was created, which corresponds to the level of European-style educational institutions. Wood and concrete are used in the decoration of the objects. Functional planning is developed taking into account the requirements of the educational process and provides a normative list of premises for both the school facility and the preschool institution. To optimize and efficiently use the space, it was decided to combine some educational premises into multifunctional educational premises. The objects are located on the territory, with a rather complex relief, the difference in height along the site is about 24 meters. In general, the educational complex is an important element for the whole district. The proposed area is being actively built up and developed today, and this complex will give impetus to the further development of the architecture of the district and the city of Lviv.

